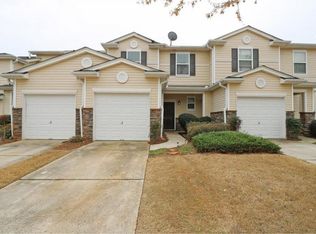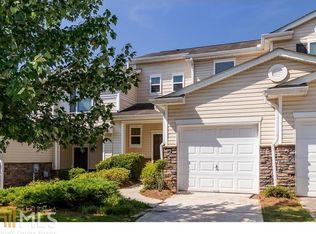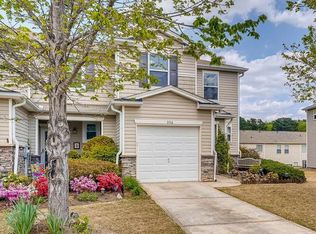Closed
$308,700
522 Rendezvous Rd, Acworth, GA 30102
3beds
1,743sqft
Townhouse, Residential
Built in 2006
8,276.4 Square Feet Lot
$311,300 Zestimate®
$177/sqft
$2,166 Estimated rent
Home value
$311,300
$290,000 - $333,000
$2,166/mo
Zestimate® history
Loading...
Owner options
Explore your selling options
What's special
Quality-built town home in the popular Ridge Mill community is updated and better than new! Largest floorplan in community and END UNIT with only 1 shared wall and 7 extra windows that interior units do not have for lots of daylight. Excellent location that is very convenient to Interstates 75 and 575. Beautiful community with pool, playground, ballfield, and large gazebo. Spacious and open floor plan features large Great Room with 9-foot ceilings. Large Kitchen with lots of cabinet and counter space. Enjoy your coffee on the patio overlooking the flat backyard. Conveniently located to the interstates, shopping, dining, Lake Allatoona, and everything Acworth & Woodstock have to offer. Spotlessly clean and move-in ready with BRAND NEW carpet, interior paint, all appliances, water heater, HVAC system, and more. Washer, dryer, and refrigerator included! All you need to do it turn the key and move in! You will love it here, I promise!!
Zillow last checked: 8 hours ago
Listing updated: March 28, 2025 at 10:53pm
Listing Provided by:
JOHN THUR,
Coldwell Banker Realty 770-429-0600
Bought with:
Thomas McCullough, 291583
Keller Knapp
Source: FMLS GA,MLS#: 7510762
Facts & features
Interior
Bedrooms & bathrooms
- Bedrooms: 3
- Bathrooms: 3
- Full bathrooms: 2
- 1/2 bathrooms: 1
Primary bedroom
- Features: Roommate Floor Plan
- Level: Roommate Floor Plan
Bedroom
- Features: Roommate Floor Plan
Primary bathroom
- Features: Soaking Tub, Tub/Shower Combo, Double Vanity
Dining room
- Features: Open Concept
Kitchen
- Features: Cabinets Stain, Laminate Counters, Pantry, View to Family Room
Heating
- Electric, Heat Pump
Cooling
- Ceiling Fan(s), Central Air
Appliances
- Included: Dishwasher, Disposal, Dryer, Electric Range, Electric Water Heater, Microwave, Refrigerator, Washer
- Laundry: Laundry Room, Upper Level
Features
- High Ceilings 9 ft Main, High Speed Internet, Tray Ceiling(s), Walk-In Closet(s)
- Flooring: Carpet, Vinyl
- Windows: Insulated Windows
- Basement: None
- Attic: Pull Down Stairs
- Has fireplace: No
- Fireplace features: None
- Common walls with other units/homes: End Unit
Interior area
- Total structure area: 1,743
- Total interior livable area: 1,743 sqft
Property
Parking
- Total spaces: 2
- Parking features: Attached, Garage, Garage Door Opener, Garage Faces Front, Kitchen Level
- Attached garage spaces: 1
Accessibility
- Accessibility features: None
Features
- Levels: Two
- Stories: 2
- Patio & porch: Front Porch, Patio
- Exterior features: None
- Pool features: None
- Spa features: None
- Fencing: None
- Has view: Yes
- View description: City
- Waterfront features: None
- Body of water: None
Lot
- Size: 8,276 sqft
- Dimensions: 100x116x132
- Features: Back Yard, Front Yard, Landscaped, Level
Details
- Additional structures: None
- Parcel number: 21N12J 135
- Other equipment: None
- Horse amenities: None
Construction
Type & style
- Home type: Townhouse
- Architectural style: Townhouse,Traditional
- Property subtype: Townhouse, Residential
- Attached to another structure: Yes
Materials
- Vinyl Siding
- Foundation: Slab
- Roof: Shingle
Condition
- Updated/Remodeled
- New construction: No
- Year built: 2006
Utilities & green energy
- Electric: 110 Volts
- Sewer: Public Sewer
- Water: Public
- Utilities for property: Cable Available, Electricity Available, Phone Available, Sewer Available, Underground Utilities, Water Available
Green energy
- Energy efficient items: Windows, Insulation
- Energy generation: None
- Water conservation: Low-Flow Fixtures
Community & neighborhood
Security
- Security features: Open Access, Security Lights, Smoke Detector(s)
Community
- Community features: Sidewalks, Near Shopping, Homeowners Assoc, Near Trails/Greenway, Playground, Street Lights, Tennis Court(s), Near Schools
Location
- Region: Acworth
- Subdivision: Ridge Mill
HOA & financial
HOA
- Has HOA: Yes
- HOA fee: $168 monthly
- Association phone: 770-618-9225
Other
Other facts
- Listing terms: Conventional,Cash,FHA,VA Loan
- Ownership: Fee Simple
- Road surface type: Paved
Price history
| Date | Event | Price |
|---|---|---|
| 3/26/2025 | Sold | $308,700-0.1%$177/sqft |
Source: | ||
| 3/10/2025 | Pending sale | $309,000$177/sqft |
Source: | ||
| 1/17/2025 | Listed for sale | $309,000+113.1%$177/sqft |
Source: | ||
| 9/30/2011 | Listing removed | $1,098$1/sqft |
Source: Title One Management Report a problem | ||
| 9/21/2011 | Price change | $1,098-18.6%$1/sqft |
Source: Title One Management Report a problem | ||
Public tax history
| Year | Property taxes | Tax assessment |
|---|---|---|
| 2024 | $3,232 -1.1% | $123,064 -1% |
| 2023 | $3,266 +29.9% | $124,280 +29.9% |
| 2022 | $2,515 +11.1% | $95,696 +20% |
Find assessor info on the county website
Neighborhood: 30102
Nearby schools
GreatSchools rating
- 7/10Oak Grove Elementary Fine Arts AcademyGrades: PK-5Distance: 0.6 mi
- 7/10E.T. Booth Middle SchoolGrades: 6-8Distance: 3.7 mi
- 8/10Etowah High SchoolGrades: 9-12Distance: 3.6 mi
Schools provided by the listing agent
- Elementary: Oak Grove - Cherokee
- Middle: E.T. Booth
- High: Etowah
Source: FMLS GA. This data may not be complete. We recommend contacting the local school district to confirm school assignments for this home.
Get a cash offer in 3 minutes
Find out how much your home could sell for in as little as 3 minutes with a no-obligation cash offer.
Estimated market value
$311,300
Get a cash offer in 3 minutes
Find out how much your home could sell for in as little as 3 minutes with a no-obligation cash offer.
Estimated market value
$311,300


