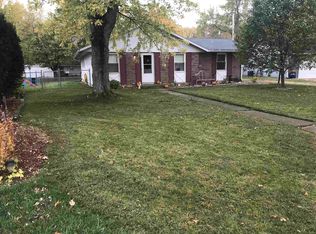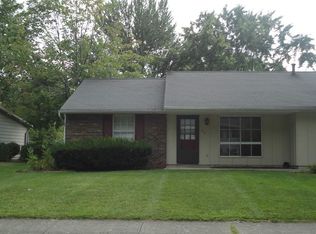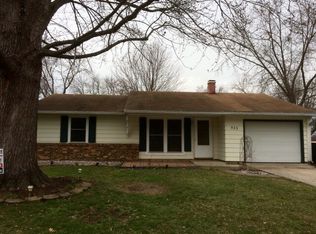Hard to find 3 BR, 1 ½ Bath ranch with 2 car garage in Springwood. Enjoy the cul-de-sac lot and cookouts on the 28x10 deck, fenced backyard and storage in freshly painted shed. Two living spaces allow room for the family to roam. The open concept great room, dining area and kitchen has been updated with newer vinyl plank flooring. Great room has a niche that has be made into an office space and NEW French door to the deck. Kitchen has a fresh feel with white cabinets and new backsplash, sink, lighting, open shelves & new hardware. Updated Laundry Room features new paint, modern shelving, & new lighting. Updates include: 2 YEAR OLD HVAC & Water Heater, NEW Garage Door, NEW Carpet in all bedrooms, NEW paint through entire home & shed, NEW lights, hardware, modern shelving, door handles throughout. Kitchen appliances stay. Very close to schools, shopping and I-69. This home has had a ton of updates and been impeccably maintained!
This property is off market, which means it's not currently listed for sale or rent on Zillow. This may be different from what's available on other websites or public sources.


