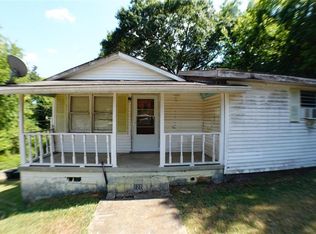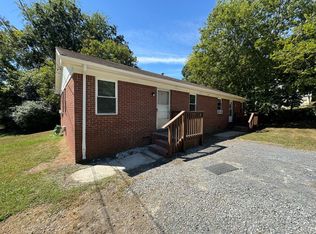Closed
$60,000
522 W 13th St NE, Rome, GA 30165
2beds
910sqft
Single Family Residence
Built in 1962
6,534 Square Feet Lot
$-- Zestimate®
$66/sqft
$1,355 Estimated rent
Home value
Not available
Estimated sales range
Not available
$1,355/mo
Zestimate® history
Loading...
Owner options
Explore your selling options
What's special
This two-bedroom, one-bath home sits on TWO deeded parcels totaling 11,326 sq ft, offering excellent potential for renovation, expansion, or investment. The property features a basement foundation and a carport located on the second parcel, providing added flexibility and value. Inside, you're greeted by a comfortable family room that flows seamlessly into the dining area and kitchen. The kitchen offers direct access to the back patio with stairs access to the basement. Down the hall, you'll find a linen closet, the first bedroom, and the generously sized primary suite, which includes two closets. The full bathroom is spacious and functional. Conveniently located near downtown Rome, schools, and shopping, this home's solid construction and prime lot size make it an ideal choice for buyers seeking a project with lasting value.
Zillow last checked: 8 hours ago
Listing updated: September 16, 2025 at 06:58am
Listed by:
Raven M Hiram 470-532-2337,
Independent Realty Co.
Bought with:
Leah Harper, 315975
H & H Realty LLC
Source: GAMLS,MLS#: 10573276
Facts & features
Interior
Bedrooms & bathrooms
- Bedrooms: 2
- Bathrooms: 1
- Full bathrooms: 1
- Main level bathrooms: 1
- Main level bedrooms: 2
Dining room
- Features: Separate Room
Heating
- None
Cooling
- Window Unit(s)
Appliances
- Included: Oven/Range (Combo)
- Laundry: Other
Features
- Master On Main Level
- Flooring: Hardwood
- Basement: Concrete,Exterior Entry
- Has fireplace: No
Interior area
- Total structure area: 910
- Total interior livable area: 910 sqft
- Finished area above ground: 910
- Finished area below ground: 0
Property
Parking
- Total spaces: 2
- Parking features: Carport, Detached, Parking Pad
- Has carport: Yes
- Has uncovered spaces: Yes
Features
- Levels: Two
- Stories: 2
- Patio & porch: Deck, Porch
- Fencing: Chain Link,Front Yard
Lot
- Size: 6,534 sqft
- Features: Other
Details
- Parcel number: J13Y 300
- Special conditions: As Is
Construction
Type & style
- Home type: SingleFamily
- Architectural style: A-Frame
- Property subtype: Single Family Residence
Materials
- Block, Concrete, Wood Siding
- Foundation: Pillar/Post/Pier
- Roof: Composition
Condition
- Resale
- New construction: No
- Year built: 1962
Utilities & green energy
- Sewer: Public Sewer
- Water: Public
- Utilities for property: Electricity Available, Sewer Connected, Water Available
Community & neighborhood
Community
- Community features: None
Location
- Region: Rome
- Subdivision: None
Other
Other facts
- Listing agreement: Exclusive Right To Sell
- Listing terms: Cash,Conventional
Price history
| Date | Event | Price |
|---|---|---|
| 9/16/2025 | Sold | $60,000-25%$66/sqft |
Source: | ||
| 7/29/2025 | Listed for sale | $80,000$88/sqft |
Source: | ||
Public tax history
| Year | Property taxes | Tax assessment |
|---|---|---|
| 2024 | $164 +12.5% | $4,622 +11.5% |
| 2023 | $146 +7.6% | $4,144 +16.3% |
| 2022 | $135 +11.5% | $3,562 +8.9% |
Find assessor info on the county website
Neighborhood: 30165
Nearby schools
GreatSchools rating
- 5/10Elm Street Elementary SchoolGrades: PK-6Distance: 1.6 mi
- 5/10Rome Middle SchoolGrades: 7-8Distance: 2.2 mi
- 6/10Rome High SchoolGrades: 9-12Distance: 2 mi
Schools provided by the listing agent
- Elementary: Elm Street
- Middle: Rome
- High: Rome
Source: GAMLS. This data may not be complete. We recommend contacting the local school district to confirm school assignments for this home.
Get pre-qualified for a loan
At Zillow Home Loans, we can pre-qualify you in as little as 5 minutes with no impact to your credit score.An equal housing lender. NMLS #10287.

