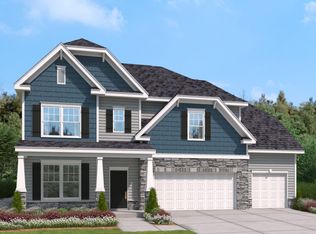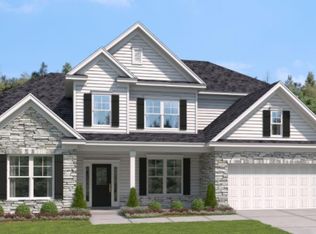Sold for $478,560
$478,560
522 Willowbrook Rd, Easley, SC 29642
5beds
3,557sqft
Single Family Residence, Residential
Built in 2023
0.36 Acres Lot
$535,400 Zestimate®
$135/sqft
$3,127 Estimated rent
Home value
$535,400
$509,000 - $562,000
$3,127/mo
Zestimate® history
Loading...
Owner options
Explore your selling options
What's special
You’ll love THE BROWNING plan with the OWNER'S SUITE ON THE MAIN level! The kitchen is gorgeous with white cabinetry, quartz countertops, an enormous center island, huge pantry and an open floor plan, making entertaining a breeze. The second level offers 4 additional spacious bedrooms, all with walk in closets, 2 full baths, and an amazing recreation/bonus room. Quality details throughout, this sought-after Carriage Hill neighborhood sits in a countryside setting with the convenience of all nearby - easy access to highways, popular Powdersville Schools and just a short distance to famed downtown Greenville! This home has it all!
Zillow last checked: 8 hours ago
Listing updated: July 14, 2023 at 02:05pm
Listed by:
Laura Logsdon 843-367-3841,
SM South Carolina Brokerage, L
Bought with:
Laura Logsdon
SM South Carolina Brokerage, L
Source: Greater Greenville AOR,MLS#: 1494202
Facts & features
Interior
Bedrooms & bathrooms
- Bedrooms: 5
- Bathrooms: 4
- Full bathrooms: 3
- 1/2 bathrooms: 1
- Main level bathrooms: 1
- Main level bedrooms: 1
Primary bedroom
- Area: 300
- Dimensions: 15 x 20
Bedroom 2
- Area: 156
- Dimensions: 12 x 13
Bedroom 3
- Area: 154
- Dimensions: 14 x 11
Bedroom 4
- Area: 176
- Dimensions: 11 x 16
Bedroom 5
- Area: 180
- Dimensions: 15 x 12
Primary bathroom
- Features: Double Sink, Shower-Separate, Tub-Separate, Walk-In Closet(s)
- Level: Main
Dining room
- Area: 156
- Dimensions: 12 x 13
Family room
- Area: 285
- Dimensions: 19 x 15
Kitchen
- Area: 150
- Dimensions: 10 x 15
Bonus room
- Area: 270
- Dimensions: 18 x 15
Heating
- Natural Gas
Cooling
- Central Air
Appliances
- Included: Gas Cooktop, Dishwasher, Disposal, Electric Oven, Microwave-Convection, Tankless Water Heater
- Laundry: 1st Floor, Walk-in, Laundry Room
Features
- Ceiling Fan(s), Walk-In Closet(s), Coffered Ceiling(s), Countertops – Quartz, Pantry
- Flooring: Carpet, Ceramic Tile, Laminate
- Basement: None
- Attic: Storage
- Number of fireplaces: 1
- Fireplace features: Gas Log
Interior area
- Total structure area: 3,557
- Total interior livable area: 3,557 sqft
Property
Parking
- Total spaces: 2
- Parking features: Attached, Paved
- Attached garage spaces: 2
- Has uncovered spaces: Yes
Features
- Levels: Two
- Stories: 2
- Patio & porch: Patio, Front Porch
Lot
- Size: 0.36 Acres
- Features: 1/2 Acre or Less
- Topography: Level
Details
- Parcel number: 01880008014
Construction
Type & style
- Home type: SingleFamily
- Architectural style: Traditional,Craftsman
- Property subtype: Single Family Residence, Residential
Materials
- Concrete, Stone
- Foundation: Slab
- Roof: Architectural
Condition
- New Construction
- New construction: Yes
- Year built: 2023
Details
- Builder model: Browning
- Builder name: Stanley Martin Homes
Utilities & green energy
- Sewer: Public Sewer
- Water: Public
Community & neighborhood
Security
- Security features: Smoke Detector(s)
Community
- Community features: Common Areas, Pool
Location
- Region: Easley
- Subdivision: Carriage Hill
Price history
| Date | Event | Price |
|---|---|---|
| 7/14/2023 | Sold | $478,560$135/sqft |
Source: | ||
| 3/28/2023 | Pending sale | $478,560$135/sqft |
Source: | ||
| 3/20/2023 | Listed for sale | $478,560$135/sqft |
Source: | ||
Public tax history
Tax history is unavailable.
Neighborhood: 29642
Nearby schools
GreatSchools rating
- NAConcrete Primary SchoolGrades: PK-2Distance: 2.7 mi
- 7/10Powdersville Middle SchoolGrades: 6-8Distance: 3.1 mi
- 9/10Powdersville HighGrades: 9-12Distance: 3.3 mi
Schools provided by the listing agent
- Elementary: Concrete
- Middle: Powdersville
- High: Powdersville
Source: Greater Greenville AOR. This data may not be complete. We recommend contacting the local school district to confirm school assignments for this home.
Get a cash offer in 3 minutes
Find out how much your home could sell for in as little as 3 minutes with a no-obligation cash offer.
Estimated market value$535,400
Get a cash offer in 3 minutes
Find out how much your home could sell for in as little as 3 minutes with a no-obligation cash offer.
Estimated market value
$535,400

