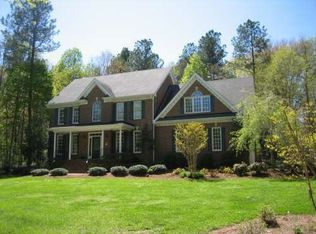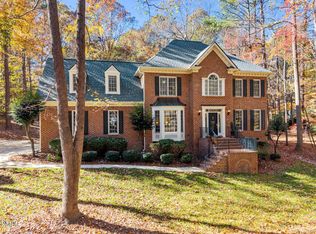Custom built home on 0.93 beautifully wooded lot. Circular driveway to 3 car garage w/ side entry. Two story foyer w/ limestone tile features, soaring ceilings in formal living room & family room. GOURMET KITCHEN w/ marble counters, WOLF appliances, wine cooler, center island, large breakfast bar & butler pantry. True Master SUITE w attached private office adjoined by dual sided FP and a spa like Master bath. Second level has 3 beds, 3 baths, bonus room & flex space.
This property is off market, which means it's not currently listed for sale or rent on Zillow. This may be different from what's available on other websites or public sources.

