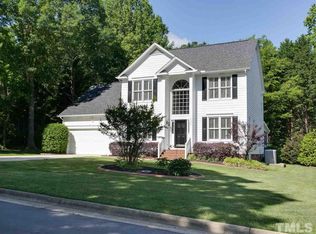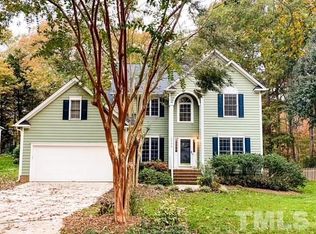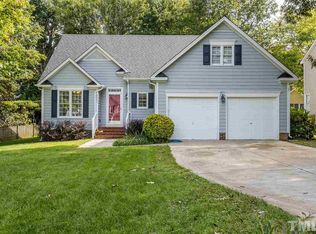Looking for a new home to be in by the holidays? Look no further than this Harrington Grove stunner. A true "move in" ready home filled to the brim w/ tasteful upgrades & improvements. Beautifully maintained. Spacious formal areas + 3 seasons room & wet bar. Remodeled baths, smooth ceilings, wood flrs on 1st level, double master WICs, sound system. Private, lrg back porch & professionally landscaped front and backyard + extra wide driveway. Roof, HVAC, & Rinnai tankless water heater less than 5 yrs old!
This property is off market, which means it's not currently listed for sale or rent on Zillow. This may be different from what's available on other websites or public sources.


