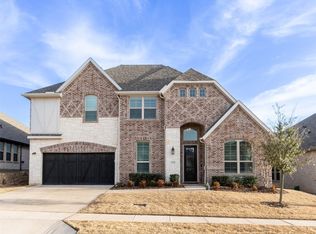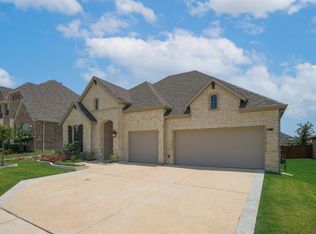Beautifully designed traditional home built by K. Hovnanian Homes in a sought-after Flower Mound location! Argyle ISD. Great community with outdoor amenities! Enjoy walking trails, a clubhouse, resort style pool, a children's playground, fire pit & covered picnic area. Gorgeous 1 story home is located on a cul-de-sac! Stunning wood flooring! Chef's kitchen offers abundant quartz counters, stainless appliances, & a large island. Spacious great room with corner fireplace and a wall of windows. Media room! Home office! Two dining areas! Bay window and luxury bath at owner's suite. Shady covered patio. Spacious 3-car tandem garage! Oversized laundry room, Smart home features. $37,900 in upgrades included.
This property is off market, which means it's not currently listed for sale or rent on Zillow. This may be different from what's available on other websites or public sources.

