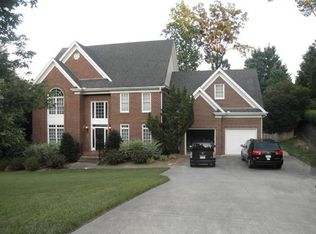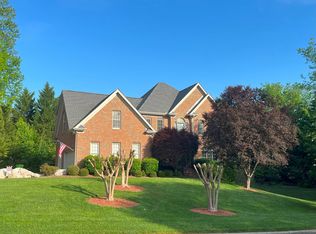ELEGANT, flowing, 2 story, stone custom home on corner lot w/ privacy! Full finished basement & a CUSTOM man-cave, 9 seat theater on 4th flr. w/ all AV equipment! OPEN main floor, w/ stone accent wall in living. RELAXING screen porch w/ LED accent lighting. "SAFE" room/storm cellar., FULL 3-car garage, mature and prof. maintained landsc. EXTRA basement garage converted to a FULL gym with TV and ac/heat. Craftsmanship, continually updated, prof. cleaned and maintained.Gym equipment does not convey.
This property is off market, which means it's not currently listed for sale or rent on Zillow. This may be different from what's available on other websites or public sources.

