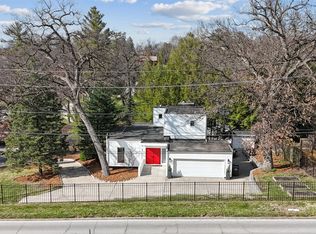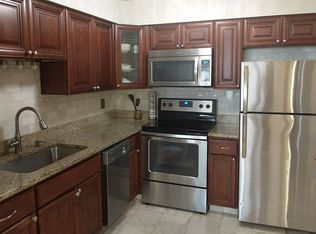Sold for $675,000 on 04/03/23
$675,000
5220 Waterbury Rd, Des Moines, IA 50312
5beds
2,706sqft
Single Family Residence
Built in 1918
0.67 Acres Lot
$735,500 Zestimate®
$249/sqft
$2,809 Estimated rent
Home value
$735,500
$684,000 - $794,000
$2,809/mo
Zestimate® history
Loading...
Owner options
Explore your selling options
What's special
Absolutely Charming: this historic 1918 Waterbury Colonial has 5 bedrooms and has been meticulously cared for. Improvements include newer windows, furnace, roof, and a 3 car addition. From a quaint front porch, walk into an entry foyer that leads to the Great Room with a beautiful woodburning fireplace that has a lovely mantle to decorate for Christmas, and built-in bookcases . A sunny solarium off the Great Room is a light and airy Family space and leads to an architect designed gorgeous screened porch, perfect for summer living. The Dining Room is a perfect space for gathering the family. A gourmet cook works in this white kitchen with granite counters, cookbook space, and a window seat overlooking the gardens and bird feeders. A large center aisle with cook top is good work space and has counter dining. The 2nd floor has a unique lay out with 5 bedrooms and 2 baths, and great choices for bedrooms and offices. NW bedroom has access to attic for storage. The pristine basement has new waterproofing (September 2022). This home has approximately 300 more sq ft than shown on assessor. Don't miss this home: It's a treasure.
Zillow last checked: 8 hours ago
Listing updated: April 07, 2023 at 06:20am
Listed by:
CAROLYN LYNNER 515-453-5519,
Iowa Realty Beaverdale
Bought with:
Misty Darling
BH&G Real Estate Innovations
Source: DMMLS,MLS#: 659051
Facts & features
Interior
Bedrooms & bathrooms
- Bedrooms: 5
- Bathrooms: 3
- Full bathrooms: 1
- 3/4 bathrooms: 1
- 1/2 bathrooms: 1
Heating
- Hot Water, Natural Gas
Cooling
- Central Air
Appliances
- Included: Built-In Oven, Cooktop, Dryer, Dishwasher, Microwave, Refrigerator, Stove, Washer
Features
- Separate/Formal Dining Room, See Remarks, Window Treatments
- Flooring: Carpet, Hardwood
- Basement: Unfinished
- Number of fireplaces: 1
- Fireplace features: Wood Burning
Interior area
- Total structure area: 2,706
- Total interior livable area: 2,706 sqft
- Finished area below ground: 0
Property
Parking
- Total spaces: 3
- Parking features: Attached, Garage, Three Car Garage
- Attached garage spaces: 3
Features
- Levels: Two
- Stories: 2
- Patio & porch: Open, Patio, Porch, Screened
- Exterior features: Enclosed Porch, Patio
Lot
- Size: 0.67 Acres
Details
- Parcel number: 09005471000000
- Zoning: Res
Construction
Type & style
- Home type: SingleFamily
- Architectural style: Two Story
- Property subtype: Single Family Residence
Materials
- Wood Siding
- Foundation: See Remarks
- Roof: Asphalt,Shingle
Condition
- Year built: 1918
Utilities & green energy
- Sewer: Public Sewer
- Water: Public
Community & neighborhood
Location
- Region: Des Moines
Other
Other facts
- Listing terms: Cash
- Road surface type: Asphalt
Price history
| Date | Event | Price |
|---|---|---|
| 4/3/2023 | Sold | $675,000+1.7%$249/sqft |
Source: | ||
| 11/7/2022 | Pending sale | $664,000$245/sqft |
Source: | ||
| 9/13/2022 | Price change | $664,000-4.3%$245/sqft |
Source: | ||
| 8/26/2022 | Listed for sale | $694,000$256/sqft |
Source: | ||
Public tax history
| Year | Property taxes | Tax assessment |
|---|---|---|
| 2024 | $12,200 +3.8% | $620,200 |
| 2023 | $11,750 +0.8% | $620,200 +22.2% |
| 2022 | $11,658 +6% | $507,400 |
Find assessor info on the county website
Neighborhood: Waterbury
Nearby schools
GreatSchools rating
- 6/10Hanawalt Elementary SchoolGrades: K-5Distance: 0.5 mi
- 5/10Merrill Middle SchoolGrades: 6-8Distance: 0.2 mi
- 4/10Roosevelt High SchoolGrades: 9-12Distance: 0.8 mi
Schools provided by the listing agent
- District: Des Moines Independent
Source: DMMLS. This data may not be complete. We recommend contacting the local school district to confirm school assignments for this home.

Get pre-qualified for a loan
At Zillow Home Loans, we can pre-qualify you in as little as 5 minutes with no impact to your credit score.An equal housing lender. NMLS #10287.
Sell for more on Zillow
Get a free Zillow Showcase℠ listing and you could sell for .
$735,500
2% more+ $14,710
With Zillow Showcase(estimated)
$750,210
