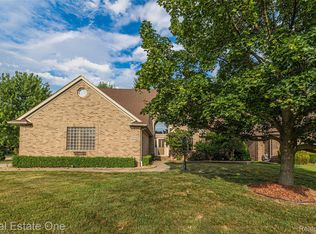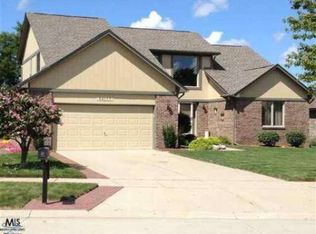Sold for $412,000
$412,000
52201 Boland Rd, Chesterfield, MI 48047
4beds
2,378sqft
Single Family Residence
Built in 2001
0.27 Acres Lot
$411,100 Zestimate®
$173/sqft
$3,216 Estimated rent
Home value
$411,100
$386,000 - $440,000
$3,216/mo
Zestimate® history
Loading...
Owner options
Explore your selling options
What's special
Gorgeous and Well Maintained! Welcome Home to this 4 Bedroom 3 Bath Beauty on a large corner lot. and 2.5 Side Entry Attached Garage. A Short Walk from a Family Friendly Park in the Award Winning Anchor Bay School District. Generously Sized Great Room with Cathedral Ceilings and a Charming Gas Fireplace. Large Kitchen with Custom Cabinetry and Tons of Storage Space. Large Bay Window and Door Wall that Leads to Oversized Concrete Patio with Walk Way. The Formal Dining Room and Spacious Office/Den is just across the Ample Sized Foyer. The First Floor Master Suite has Double Door Entry, a Large Walk in Closet, and Master Bath with Shower PLUS a Jetted Tub. The Unfinished Basement features Loads of Storage Space and is a Canvas Waiting for Your Imagination. All Appliances Included. Other Highlights and Updates include First Floor Laundry, Roof -2015, Central Air-2015, Water Heater -2018, Plus an Expanded 8 Vehicle Driveway. All Data Approx, BATVAI Schedule your showing today using Showingtime!
Zillow last checked: 8 hours ago
Listing updated: August 07, 2025 at 10:00pm
Listed by:
Susan A Berry 248-646-6200,
Berkshire Hathaway HomeServices Kee Realty Bham
Bought with:
Kimberly Duff, 6501450094
Keller Williams Paint Creek
Source: Realcomp II,MLS#: 20250035070
Facts & features
Interior
Bedrooms & bathrooms
- Bedrooms: 4
- Bathrooms: 3
- Full bathrooms: 2
- 1/2 bathrooms: 1
Primary bedroom
- Level: Entry
- Dimensions: 16 x 15
Bedroom
- Level: Entry
- Dimensions: 14 x 11
Bedroom
- Level: Entry
- Dimensions: 13 x 12
Bedroom
- Level: Second
- Dimensions: 13 x 13
Primary bathroom
- Level: Entry
Other
- Level: Second
Other
- Level: Entry
Other
- Level: Entry
- Dimensions: 11 x 12
Dining room
- Level: Entry
- Dimensions: 11 x 13
Great room
- Level: Entry
- Dimensions: 15 x 25
Kitchen
- Level: Entry
- Dimensions: 12 x 13
Laundry
- Level: Entry
- Dimensions: 9 x 6
Library
- Level: Entry
- Dimensions: 12 x 13
Heating
- Forced Air, Natural Gas
Cooling
- Ceiling Fans, Central Air
Appliances
- Included: Dishwasher, Disposal, Free Standing Gas Oven, Free Standing Refrigerator
- Laundry: Gas Dryer Hookup, Washer Hookup
Features
- Basement: Unfinished
- Has fireplace: Yes
- Fireplace features: Family Room
Interior area
- Total interior livable area: 2,378 sqft
- Finished area above ground: 2,378
Property
Parking
- Total spaces: 2.5
- Parking features: Twoand Half Car Garage, Attached, Side Entrance
- Attached garage spaces: 2.5
Features
- Levels: Two
- Stories: 2
- Entry location: GroundLevelwSteps
- Patio & porch: Patio, Porch
- Exterior features: Lighting
- Pool features: None
Lot
- Size: 0.27 Acres
- Dimensions: 90.00 x 130.00
- Features: Corner Lot
Details
- Parcel number: 0914255008
- Special conditions: Short Sale No,Standard
Construction
Type & style
- Home type: SingleFamily
- Architectural style: Contemporary
- Property subtype: Single Family Residence
Materials
- Brick, Vinyl Siding
- Foundation: Basement, Poured
- Roof: Asphalt
Condition
- New construction: No
- Year built: 2001
Details
- Warranty included: Yes
Utilities & green energy
- Sewer: Public Sewer
- Water: Public
Community & neighborhood
Location
- Region: Chesterfield
- Subdivision: COUNTRY MEADOWS
HOA & financial
HOA
- Has HOA: Yes
- HOA fee: $75 annually
Other
Other facts
- Listing agreement: Exclusive Right To Sell
- Listing terms: Cash,Conventional,FHA,Va Loan
Price history
| Date | Event | Price |
|---|---|---|
| 7/10/2025 | Sold | $412,000-6.3%$173/sqft |
Source: | ||
| 7/7/2025 | Pending sale | $439,900$185/sqft |
Source: | ||
| 6/3/2025 | Price change | $439,900-2.2%$185/sqft |
Source: | ||
| 5/13/2025 | Listed for sale | $449,900+50.6%$189/sqft |
Source: | ||
| 4/15/2020 | Sold | $298,750-2%$126/sqft |
Source: | ||
Public tax history
| Year | Property taxes | Tax assessment |
|---|---|---|
| 2025 | $6,416 +5% | $202,400 +2.6% |
| 2024 | $6,111 +5.2% | $197,200 +9.9% |
| 2023 | $5,807 +2.8% | $179,500 +14.8% |
Find assessor info on the county website
Neighborhood: 48047
Nearby schools
GreatSchools rating
- 8/10Lighthouse Elementary SchoolGrades: K-5Distance: 1 mi
- 8/10Anchor Bay Middle School NorthGrades: 6-8Distance: 1.1 mi
- 8/10Anchor Bay High SchoolGrades: 9-12Distance: 2.6 mi
Get a cash offer in 3 minutes
Find out how much your home could sell for in as little as 3 minutes with a no-obligation cash offer.
Estimated market value$411,100
Get a cash offer in 3 minutes
Find out how much your home could sell for in as little as 3 minutes with a no-obligation cash offer.
Estimated market value
$411,100

