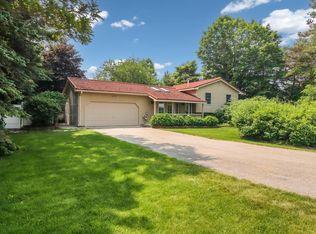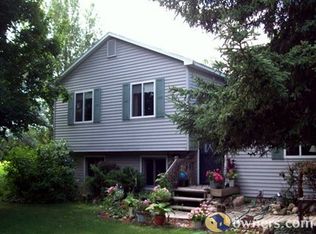Sold for $450,000
$450,000
5221 Barney Rd, Traverse City, MI 49684
3beds
1,778sqft
Single Family Residence
Built in 2009
0.46 Acres Lot
$451,600 Zestimate®
$253/sqft
$2,878 Estimated rent
Home value
$451,600
$402,000 - $506,000
$2,878/mo
Zestimate® history
Loading...
Owner options
Explore your selling options
What's special
Welcome to this spacious 3-bedroom, 2-bath walkout home on nearly a half-acre, where privacy meets convenience. The park-like backyard, bordered by native plants, offers serene views of a neighboring horse farm, while Bay Meadows Golf Course sits just out your front door. Inside, a large entryway, wide stairwells, and direct garage access to the entrance level give this bi-level home a unique and untraditional feel. The open floor plan is perfect for gathering, with a new slider leading from the upper-level deck to overlook the broad yard. Thoughtful extras abound—whole-house and yard speaker system, full in-home theater for streaming your favorite movies, hot tub pad with electrical hookup, irrigation system, deep garage, extra-wide driveway, and more. The lower-level walkout offers easy access to the fenced yard for Fido or evenings around the firepit. All just minutes from Munson Medical Center, downtown Traverse City, restaurants, shopping, trails, and parks. Move-in ready and full of features you’ll love—this one is a must-see!
Zillow last checked: 8 hours ago
Listing updated: October 24, 2025 at 10:04am
Listed by:
Ann Porter Cell:231-944-4959,
REO-TCRandolph-233022 231-946-4040
Bought with:
Leanne Deeren, 6501390474
REO-TCFront-233021
Source: NGLRMLS,MLS#: 1937391
Facts & features
Interior
Bedrooms & bathrooms
- Bedrooms: 3
- Bathrooms: 2
- Full bathrooms: 2
- Main level bathrooms: 1
- Main level bedrooms: 2
Primary bedroom
- Level: Lower
- Area: 156.96
- Dimensions: 13.08 x 12
Bedroom 2
- Level: Main
- Area: 100
- Dimensions: 10 x 10
Bedroom 3
- Level: Main
- Area: 90.68
- Dimensions: 10.02 x 9.05
Primary bathroom
- Features: Private
Dining room
- Level: Main
- Area: 101.2
- Dimensions: 10.06 x 10.06
Family room
- Level: Lower
- Area: 308
- Dimensions: 22 x 14
Kitchen
- Level: Main
- Area: 100.6
- Dimensions: 10.06 x 10
Living room
- Level: Main
- Area: 210.42
- Dimensions: 15.03 x 14
Heating
- Forced Air, Natural Gas
Cooling
- Central Air
Appliances
- Included: Refrigerator, Oven/Range, Dishwasher, Microwave, Water Softener Owned, Washer, Dryer
- Laundry: Lower Level
Features
- Cathedral Ceiling(s), Entrance Foyer, Walk-In Closet(s), Pantry, Kitchen Island, Mud Room, Drywall, Ceiling Fan(s), Cable TV, High Speed Internet
- Flooring: Carpet, Wood
- Basement: Walk-Out Access,Daylight,Egress Windows,Finished
- Has fireplace: No
- Fireplace features: None
Interior area
- Total structure area: 1,778
- Total interior livable area: 1,778 sqft
- Finished area above ground: 916
- Finished area below ground: 862
Property
Parking
- Total spaces: 2
- Parking features: Attached, Garage Door Opener, Paved, Concrete Floors, Concrete, Private
- Attached garage spaces: 2
- Has uncovered spaces: Yes
Accessibility
- Accessibility features: None
Features
- Levels: Bi-Level
- Patio & porch: Deck, Patio, Covered
- Exterior features: Sprinkler System, Rain Gutters
- Fencing: Fenced
- Has view: Yes
- View description: Countryside View, Golf Course
- Waterfront features: None
Lot
- Size: 0.46 Acres
- Dimensions: 100 x 200
- Features: Level, Metes and Bounds
Details
- Additional structures: None
- Parcel number: 0510700800
- Zoning description: Residential
Construction
Type & style
- Home type: SingleFamily
- Property subtype: Single Family Residence
Materials
- Frame, Vinyl Siding
- Foundation: Poured Concrete
- Roof: Asphalt
Condition
- New construction: No
- Year built: 2009
Utilities & green energy
- Sewer: Private Sewer
- Water: Private
Community & neighborhood
Community
- Community features: None
Location
- Region: Traverse City
- Subdivision: Devonshire
HOA & financial
HOA
- Services included: None
Other
Other facts
- Listing agreement: Exclusive Right Sell
- Price range: $450K - $450K
- Listing terms: Conventional,Cash,FHA,VA Loan,1031 Exchange
- Ownership type: Private Owner
- Road surface type: Asphalt
Price history
| Date | Event | Price |
|---|---|---|
| 10/17/2025 | Sold | $450,000-1.1%$253/sqft |
Source: | ||
| 8/9/2025 | Listed for sale | $455,000+1.1%$256/sqft |
Source: | ||
| 6/2/2024 | Listing removed | $450,000+4.7%$253/sqft |
Source: | ||
| 4/11/2024 | Price change | $429,900-4.5%$242/sqft |
Source: | ||
| 4/2/2024 | Listed for sale | $450,000$253/sqft |
Source: | ||
Public tax history
| Year | Property taxes | Tax assessment |
|---|---|---|
| 2025 | $4,646 +5.1% | $267,700 +27.1% |
| 2024 | $4,420 +97.6% | $210,600 +27.8% |
| 2023 | $2,237 +3.4% | $164,800 +24.4% |
Find assessor info on the county website
Neighborhood: 49684
Nearby schools
GreatSchools rating
- 5/10Long Lake Elementary SchoolGrades: PK-5Distance: 2.8 mi
- 7/10West Middle SchoolGrades: 6-8Distance: 2 mi
- 1/10Traverse City High SchoolGrades: PK,9-12Distance: 6.2 mi
Schools provided by the listing agent
- District: Traverse City Area Public Schools
Source: NGLRMLS. This data may not be complete. We recommend contacting the local school district to confirm school assignments for this home.
Get pre-qualified for a loan
At Zillow Home Loans, we can pre-qualify you in as little as 5 minutes with no impact to your credit score.An equal housing lender. NMLS #10287.

