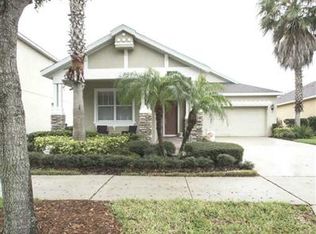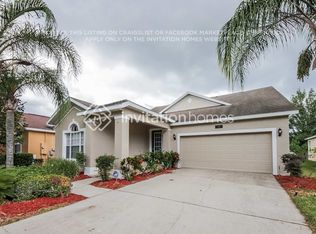Welcome home to this gorgeous FULLY RENOVATED two-story POND-FRONT home in the highly desirable Summerport community in Windermere. Special highlights include brand new wood-look tile flooring in the entertaining spaces, brand new solid wood cabinetry in the gourmet kitchen and baths, stone counters throughout, stainless steel appliances including brand new wine refrigerator and all LED lighting throughout. The formal living and dining room under two story ceilings greet family and friends while the gourmet kitchen in the back of the home overlooks the spacious family room and backyard water views. The outdoor entertaining space features a backyard patio that runs the length of the home providing plenty of space for grilling out under the stars or setting up your cushy outdoor living space. Master suite is upstairs with a tiled standup shower, separate soaking tub, dual sinks and walk-in closet. Tons of storage closets, freshly painted interiors and modern light fixtures throughout make this house a home. Washer/Dryer included - this home is truly move in ready! Summerport residents enjoy the beautiful community pool and clubhouse, sports courts, workout room, walking/jogging path and pond. Located in top rated school zones, this amazing home is close to shopping and restaurants as well as Disney and major thoroughfares. NEW A/C. Call today for your private showing.
This property is off market, which means it's not currently listed for sale or rent on Zillow. This may be different from what's available on other websites or public sources.

