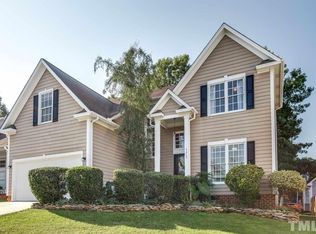New paint inside and out. Move in ready home with tons of natural light and vaulted ceilings---perfect home office options in upstairs bedrooms! Minutes to 540 and all the Leesville amenities, this home has it all with a fenced, flat backyard and corner lot. Soaring ceilings in the living room with numerous windows, cozy fireplace and open to the rest of the downstairs. Cook's kitchen with SS appliances. Owner's retreat with garden tub, soaring ceilings, WIC and sunlight galore!
This property is off market, which means it's not currently listed for sale or rent on Zillow. This may be different from what's available on other websites or public sources.
