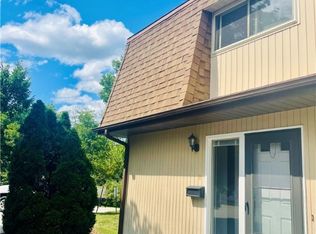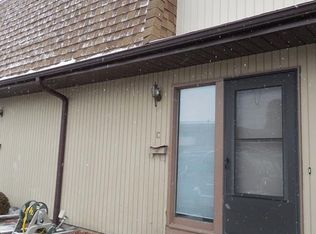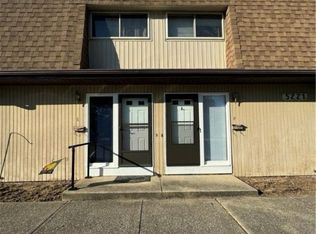Sold for $138,000
$138,000
5221 E Cline Rd, Kent, OH 44240
2beds
1,088sqft
Townhouse, Condominium
Built in 1974
-- sqft lot
$155,200 Zestimate®
$127/sqft
$1,270 Estimated rent
Home value
$155,200
Estimated sales range
Not available
$1,270/mo
Zestimate® history
Loading...
Owner options
Explore your selling options
What's special
5221-E Cline Road is an updated condo within Meadow Creek ready for you to move-in! Upon entering you’ll find new Pergo flooring throughout the whole 1st floor, the bedrooms on the second floor and the kitchen. A half-bath is situated conveniently on the first floor, along with your kitchen and spacious living room. Off your living area, you’ll find your newly installed slider door to your concrete backyard patio. Upstairs you’ll find your two spacious bedrooms, a full bath and plenty of storage space. Both bathrooms have been completely updated including tub surround, new ceiling fans, faucets, gfci’s, and vinyl flooring. Downstairs you’ll find your full basement including newer furnace (2020) and sump pump and ample room for a range of possibilities! Fresh paint throughout, new flooring, and plenty of updates makes this condo ready for you to move-in and make it yours! All appliances convey. HOA is $172 a month and includes water and trash removal, among the usuals (please see MLS for full list of what HOA provides!). Great proximity to Kent State University! Schedule a showing today and see all this condo has to offer!
Zillow last checked: 8 hours ago
Listing updated: August 12, 2024 at 09:10am
Listed by:
Danielle L Stevens daniellestevens@howardhanna.com330-858-4883,
Howard Hanna
Bought with:
Rebecca Nedelka, 2020004698
EXP Realty, LLC.
Source: MLS Now,MLS#: 5047596Originating MLS: Akron Cleveland Association of REALTORS
Facts & features
Interior
Bedrooms & bathrooms
- Bedrooms: 2
- Bathrooms: 2
- Full bathrooms: 1
- 1/2 bathrooms: 1
- Main level bathrooms: 1
Primary bedroom
- Description: Flooring: Laminate
- Level: Second
- Dimensions: 11 x 15
Bedroom
- Description: Flooring: Laminate
- Level: Second
- Dimensions: 10 x 12
Bathroom
- Description: Flooring: Luxury Vinyl Tile
- Level: Second
Bathroom
- Level: First
Kitchen
- Description: Flooring: Laminate
- Level: First
- Dimensions: 8 x 6
Laundry
- Level: Lower
Living room
- Description: Flooring: Laminate
- Level: First
- Dimensions: 15 x 20
Heating
- Forced Air
Cooling
- Central Air
Appliances
- Included: Dishwasher, Range, Refrigerator
- Laundry: In Basement
Features
- Basement: Full,Sump Pump
- Has fireplace: No
Interior area
- Total structure area: 1,088
- Total interior livable area: 1,088 sqft
- Finished area above ground: 1,088
Property
Parking
- Parking features: Assigned
Features
- Levels: Two
- Stories: 2
- Patio & porch: Patio
Details
- Parcel number: 040080000137000
Construction
Type & style
- Home type: Condo
- Property subtype: Townhouse, Condominium
- Attached to another structure: Yes
Materials
- Brick, Wood Siding
- Roof: Asphalt
Condition
- Year built: 1974
Utilities & green energy
- Sewer: Public Sewer
- Water: Shared Well
Community & neighborhood
Location
- Region: Kent
- Subdivision: Meadow Creek
HOA & financial
HOA
- Has HOA: No
- HOA fee: $172 monthly
- Services included: Insurance, Maintenance Grounds, Maintenance Structure, Reserve Fund, Snow Removal, Trash, Water
Other
Other facts
- Listing agreement: Exclusive Right To Sell
Price history
| Date | Event | Price |
|---|---|---|
| 8/9/2024 | Sold | $138,000+2.2%$127/sqft |
Source: MLS Now #5047596 Report a problem | ||
| 7/22/2024 | Pending sale | $135,000$124/sqft |
Source: MLS Now #5047596 Report a problem | ||
| 7/19/2024 | Price change | $135,000+5.5%$124/sqft |
Source: MLS Now #5047596 Report a problem | ||
| 6/26/2024 | Pending sale | $128,000$118/sqft |
Source: MLS Now #5047596 Report a problem | ||
| 6/21/2024 | Listed for sale | $128,000$118/sqft |
Source: MLS Now #5047596 Report a problem | ||
Public tax history
Tax history is unavailable.
Neighborhood: 44240
Nearby schools
GreatSchools rating
- 7/10Brimfield Elementary SchoolGrades: K-5Distance: 2.5 mi
- 8/10Field Middle SchoolGrades: 6-8Distance: 4.7 mi
- 4/10Field High SchoolGrades: 9-12Distance: 4.7 mi
Schools provided by the listing agent
- District: Field LSD - 6703
Source: MLS Now. This data may not be complete. We recommend contacting the local school district to confirm school assignments for this home.
Get a cash offer in 3 minutes
Find out how much your home could sell for in as little as 3 minutes with a no-obligation cash offer.
Estimated market value
$155,200


