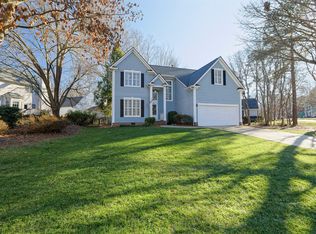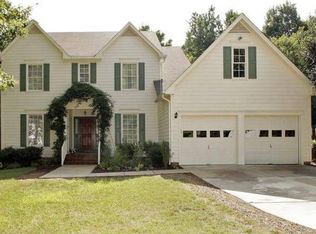Open floor plan with downstairs master in desirable Harrington Grove! Vaulted ceilings, skylights, and fireplace add to the easy flow on the main floor which also includes plenty of kitchen cabinets/counter space, breakfast nook AND formal dining room. Flat yard with fence, new deck and patio, walk in storage. Roof replaced in 2018, HVAC in 2020, hot water heater 2020, patio installed in 2020 and deck replaced in 2018. Fantastic family home in very convenient location. Move in ready & be settled for fall.
This property is off market, which means it's not currently listed for sale or rent on Zillow. This may be different from what's available on other websites or public sources.

