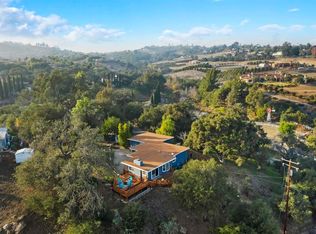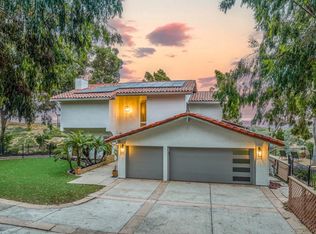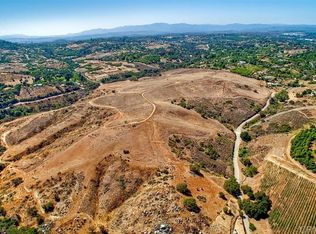Sold for $1,470,325
Listing Provided by:
Sam Miskowicz DRE #02082087 858-361-2099,
Real Broker
Bought with: Estate Properties
$1,470,325
5221 Olive Hill Rd, Fallbrook, CA 92028
7beds
3,600sqft
Single Family Residence
Built in 1977
4.48 Acres Lot
$1,490,300 Zestimate®
$408/sqft
$7,425 Estimated rent
Home value
$1,490,300
$1.37M - $1.62M
$7,425/mo
Zestimate® history
Loading...
Owner options
Explore your selling options
What's special
Earn around $50,000 of annual rental income with not one but two ADU's. Welcome to 5221 Olive Hill Road and some of the best views in Fallbrook. This remarkable multi-use property nestled in the scenic hills of South Fallbrook sits on over 4 sprawling acres and offers an incredible blend of residential comfort, income opportunities and versatile outdoor space, all framed with breathtaking panoramic views. The 3 detached homes that come with this purchase are located in a gated community featuring only 12 homes. The heart of the property is a beautifully maintained 3 bedroom, 2 bathroom single story home which perfectly captures the tranquility and natural beauty of Fallbrook. Expansive windows and sliding glass doors flood the interior with natural light while offering sweeping views of the surrounding hills and countryside. The views are truly unforgettable. Enhancing the properties appeal are two fully detached ADU's both of which have their own private driveway and fully fenced exterior spaces. The 3 bedroom 1 bath ADU is ideal for extended family, guests or as a rental, whilst the cozy 1 bedroom 1 bathroom provides even further flexibility and could also be used as an additional rental property and comes with a detached studio that can be used as an office, artist loft or for extra storage space. 2 acres of the exterior space sits on a gentle sloping terrain, making it an ideal space for horses, a vineyard, gardening or the ultimate backyard playground. Enjoy country living at its finest with this unique and versatile multi family compound.
Zillow last checked: 8 hours ago
Listing updated: October 10, 2025 at 01:28pm
Listing Provided by:
Sam Miskowicz DRE #02082087 858-361-2099,
Real Broker
Bought with:
Alex Eychis, DRE #01875191
Estate Properties
Source: CRMLS,MLS#: NDP2504685 Originating MLS: California Regional MLS (North San Diego County & Pacific Southwest AORs)
Originating MLS: California Regional MLS (North San Diego County & Pacific Southwest AORs)
Facts & features
Interior
Bedrooms & bathrooms
- Bedrooms: 7
- Bathrooms: 4
- Full bathrooms: 4
Primary bedroom
- Features: Main Level Primary
Bedroom
- Features: All Bedrooms Down
Bedroom
- Features: Bedroom on Main Level
Bathroom
- Features: Bathroom Exhaust Fan, Bathtub, Dual Sinks, Tub Shower
Kitchen
- Features: Butler's Pantry, Pots & Pan Drawers, Self-closing Drawers
Other
- Features: Walk-In Closet(s)
Pantry
- Features: Walk-In Pantry
Heating
- Central, Propane
Cooling
- Central Air
Appliances
- Included: Convection Oven, Double Oven, Dishwasher, Electric Cooktop, Electric Oven, Electric Range, Disposal, Microwave, Refrigerator, Range Hood, Self Cleaning Oven, Vented Exhaust Fan, Dryer, Washer
- Laundry: Laundry Room
Features
- Ceiling Fan(s), Crown Molding, High Ceilings, Pantry, Storage, Wired for Data, All Bedrooms Down, Bedroom on Main Level, Instant Hot Water, Main Level Primary, Walk-In Pantry, Walk-In Closet(s)
- Flooring: Wood
- Windows: Blinds, Double Pane Windows, ENERGY STAR Qualified Windows
- Has fireplace: Yes
- Fireplace features: Great Room, Guest Accommodations
- Common walls with other units/homes: No Common Walls
Interior area
- Total interior livable area: 3,600 sqft
Property
Parking
- Total spaces: 2
- Parking features: Circular Driveway, Driveway
- Attached garage spaces: 2
Features
- Levels: One
- Stories: 1
- Entry location: door/garage
- Pool features: None
- Has view: Yes
- View description: Canyon, Hills, Meadow, Mountain(s), Neighborhood, Panoramic
Lot
- Size: 4.48 Acres
- Features: Gentle Sloping, Lot Over 40000 Sqft
Details
- Additional structures: Guest House, Shed(s)
- Parcel number: 1260101600
- Zoning: R-1:SINGLE FAM-RES
- Special conditions: Standard
Construction
Type & style
- Home type: SingleFamily
- Property subtype: Single Family Residence
Condition
- Year built: 1977
Utilities & green energy
- Sewer: Septic Tank
Community & neighborhood
Security
- Security features: Fire Sprinkler System, Security Gate, Gated Community, Key Card Entry, Security Lights
Community
- Community features: Biking, Foothills, Stable(s), Gated
Location
- Region: Fallbrook
Other
Other facts
- Listing terms: Cash,Conventional,FHA,VA Loan
Price history
| Date | Event | Price |
|---|---|---|
| 10/8/2025 | Sold | $1,470,325-10.8%$408/sqft |
Source: | ||
| 7/25/2025 | Pending sale | $1,649,000$458/sqft |
Source: | ||
| 5/16/2025 | Price change | $1,649,000-9.4%$458/sqft |
Source: | ||
| 3/3/2025 | Price change | $1,820,000-3.6%$506/sqft |
Source: | ||
| 1/5/2025 | Price change | $1,888,000-4.2%$524/sqft |
Source: | ||
Public tax history
| Year | Property taxes | Tax assessment |
|---|---|---|
| 2025 | $6,859 +1.2% | $653,194 +2% |
| 2024 | $6,774 +2.2% | $640,387 +2% |
| 2023 | $6,627 +1.7% | $627,831 +2% |
Find assessor info on the county website
Neighborhood: 92028
Nearby schools
GreatSchools rating
- 7/10Bonsall West Elementary SchoolGrades: K-6Distance: 3.6 mi
- 6/10Norman L. Sullivan Middle SchoolGrades: 6-8Distance: 3.9 mi
- 5/10Bonsall HighGrades: 9-12Distance: 3.9 mi
Get a cash offer in 3 minutes
Find out how much your home could sell for in as little as 3 minutes with a no-obligation cash offer.
Estimated market value$1,490,300
Get a cash offer in 3 minutes
Find out how much your home could sell for in as little as 3 minutes with a no-obligation cash offer.
Estimated market value
$1,490,300


