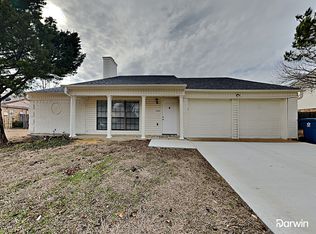Sold
Price Unknown
5221 Timber Creek Rd, Flower Mound, TX 75028
4beds
1,488sqft
Single Family Residence
Built in 1983
0.25 Acres Lot
$328,000 Zestimate®
$--/sqft
$2,466 Estimated rent
Home value
$328,000
$312,000 - $348,000
$2,466/mo
Zestimate® history
Loading...
Owner options
Explore your selling options
What's special
ONE STORY home in prime LOCATION, LOCATION, LOCATION! Close proximity to award-winning Flower Mound Schools! Just over a mile to Marcus HS! ~ This gorgeous home featuring vaulted ceilings, tile, walk-in closets, and a large backyard has so much to offer! ~ Light and bright kitchen with plenty of cabinets and gas range. ~ Fourth bedroom is a garage conversion. Buyer could reconvert garage if desired. (Sellers purchased the home with the garage conversion already in place and it has been great for them.) ~ Formal dining area has a fantastic built-in desk area (perfect for working from home!) but Buyer could easily remove. ~ AC and ductwork replaced in 2022 ~ Dishwasher just replaced in 2023 ~ Guest bath remodeled in 2017 ~ Buyer is welcome to have any and all inspections however this home is sold AS-IS and is priced accordingly. ~ This is a rare and wonderful opportunity to bring your finishing touches to this remarkable home and make it your own in AMAZING FLOWER MOUND!
Zillow last checked: 8 hours ago
Listing updated: June 19, 2025 at 05:35pm
Listed by:
Renie Masi 0521854 972-539-3000,
Ebby Halliday, REALTORS 972-539-3000
Bought with:
Andrew Mellor
Solid Real Estate Services
Source: NTREIS,MLS#: 20336357
Facts & features
Interior
Bedrooms & bathrooms
- Bedrooms: 4
- Bathrooms: 2
- Full bathrooms: 2
Primary bedroom
- Features: Walk-In Closet(s)
- Level: First
- Dimensions: 13 x 13
Bedroom
- Level: First
- Dimensions: 10 x 11
Bedroom
- Level: First
- Dimensions: 10 x 11
Bedroom
- Features: Walk-In Closet(s)
- Level: Fourth
- Dimensions: 15 x 18
Primary bathroom
- Level: First
Bathroom
- Level: First
- Dimensions: 7 x 5
Breakfast room nook
- Level: First
- Dimensions: 9 x 9
Dining room
- Level: First
- Dimensions: 8 x 9
Family room
- Features: Fireplace
- Level: First
- Dimensions: 16 x 18
Kitchen
- Features: Built-in Features, Pantry, Tile Counters
- Level: First
- Dimensions: 9 x 7
Utility room
- Features: Utility Room
- Level: First
- Dimensions: 6 x 5
Heating
- Central, Natural Gas
Cooling
- Central Air, Ceiling Fan(s), Electric
Appliances
- Included: Some Gas Appliances, Dishwasher, Gas Cooktop, Disposal, Gas Oven, Plumbed For Gas
- Laundry: Washer Hookup, Electric Dryer Hookup, Laundry in Utility Room
Features
- High Speed Internet, Pantry, Tile Counters, Vaulted Ceiling(s), Walk-In Closet(s)
- Flooring: Carpet, Tile
- Windows: Window Coverings
- Has basement: No
- Number of fireplaces: 1
- Fireplace features: Family Room, Gas Starter
Interior area
- Total interior livable area: 1,488 sqft
Property
Parking
- Parking features: Driveway
- Has uncovered spaces: Yes
Features
- Levels: One
- Stories: 1
- Patio & porch: Patio
- Pool features: None
- Fencing: Wood
Lot
- Size: 0.25 Acres
- Features: Interior Lot, Landscaped, Subdivision, Few Trees
Details
- Parcel number: R77322
Construction
Type & style
- Home type: SingleFamily
- Architectural style: Traditional,Detached
- Property subtype: Single Family Residence
Materials
- Brick
- Foundation: Slab
- Roof: Composition
Condition
- Year built: 1983
Utilities & green energy
- Sewer: Public Sewer
- Water: Public
- Utilities for property: Sewer Available, Water Available
Community & neighborhood
Community
- Community features: Curbs, Sidewalks
Location
- Region: Flower Mound
- Subdivision: Timbercreek Comm #11
Other
Other facts
- Listing terms: Cash,Conventional
Price history
| Date | Event | Price |
|---|---|---|
| 1/5/2024 | Listing removed | -- |
Source: Zillow Rentals Report a problem | ||
| 12/20/2023 | Price change | $2,119-1.4%$1/sqft |
Source: Zillow Rentals Report a problem | ||
| 12/13/2023 | Price change | $2,149+3.9%$1/sqft |
Source: Zillow Rentals Report a problem | ||
| 12/6/2023 | Price change | $2,069-1%$1/sqft |
Source: Zillow Rentals Report a problem | ||
| 11/1/2023 | Price change | $2,089-1.4%$1/sqft |
Source: Zillow Rentals Report a problem | ||
Public tax history
| Year | Property taxes | Tax assessment |
|---|---|---|
| 2025 | $4,481 -14.7% | $265,000 -14.6% |
| 2024 | $5,253 +13% | $310,299 -5% |
| 2023 | $4,649 +51.7% | $326,539 +74.5% |
Find assessor info on the county website
Neighborhood: Timber Creek
Nearby schools
GreatSchools rating
- 9/10Prairie Trail Elementary SchoolGrades: K-5Distance: 0.3 mi
- 7/10Lamar Middle SchoolGrades: 6-8Distance: 0.3 mi
- 8/10Marcus High SchoolGrades: 9-12Distance: 0.9 mi
Schools provided by the listing agent
- Elementary: Prairie Trail
- Middle: Lamar
- High: Marcus
- District: Lewisville ISD
Source: NTREIS. This data may not be complete. We recommend contacting the local school district to confirm school assignments for this home.
Get a cash offer in 3 minutes
Find out how much your home could sell for in as little as 3 minutes with a no-obligation cash offer.
Estimated market value
$328,000
