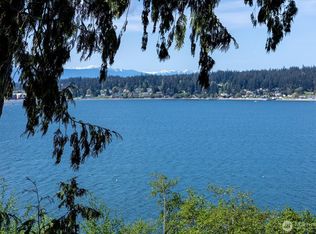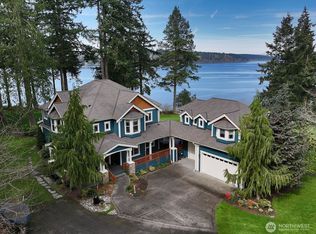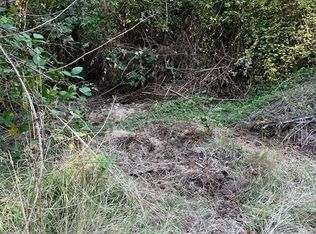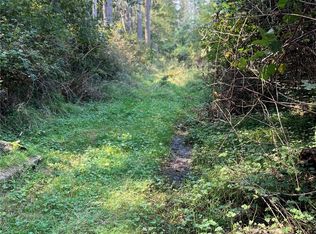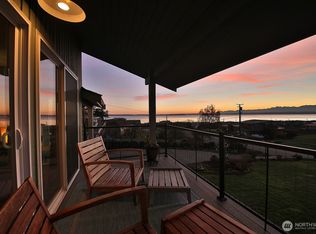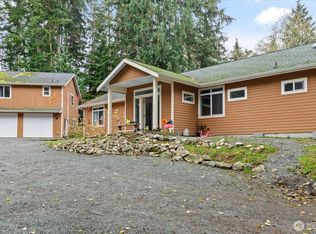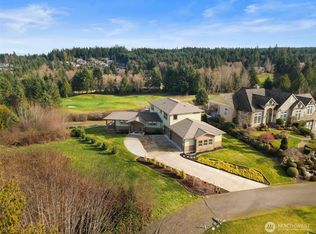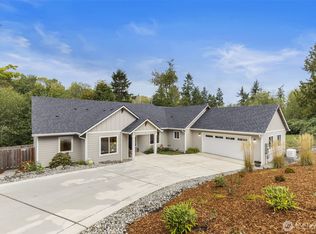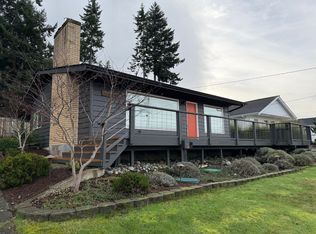Recent upgrades include new roof, decks and more! Amazing, must see property. Total of almost 2200 sqft living space combined in two dwellings. Just over an acre of beautifully landscaped waterfront property located just 1+/- mile from all that downtown Freeland has to offer! Wind your way down the tree-lined drive way to this magical property with plenty of indoor and outdoor spaces for quintessential island living. Open concept layout and a cozy woodstove in the main house. Both decks and side patios ideal for relaxing or entertaining with 73 feet of water frontage to take in the stunning sunset, mountain & water views! Guest house has multiple flex rooms and studio spaces and was finished in 2015. No restrictions/CC&Rs. This is the one!
Active
Listed by:
Kim Rossi,
Lapis Homes
$1,200,000
5222 East Harbor Road, Freeland, WA 98249
3beds
2,178sqft
Est.:
Single Family Residence
Built in 1946
1 Acres Lot
$1,144,700 Zestimate®
$551/sqft
$-- HOA
What's special
Tree-lined drivewayNew roofOpen concept layout
- 68 days |
- 2,524 |
- 111 |
Zillow last checked: 8 hours ago
Listing updated: December 15, 2025 at 09:27am
Listed by:
Kim Rossi,
Lapis Homes
Source: NWMLS,MLS#: 2461063
Tour with a local agent
Facts & features
Interior
Bedrooms & bathrooms
- Bedrooms: 3
- Bathrooms: 2
- Full bathrooms: 2
- Main level bathrooms: 1
- Main level bedrooms: 2
Bonus room
- Level: Main
Den office
- Level: Main
Dining room
- Level: Main
Entry hall
- Level: Main
Kitchen with eating space
- Level: Main
Other
- Level: Main
Heating
- Fireplace, Stove/Free Standing, Wall Unit(s), Electric, Wood
Cooling
- None
Appliances
- Included: Dishwasher(s), Dryer(s), Stove(s)/Range(s), Washer(s), Water Heater: Electric, Water Heater Location: Exterior Utility Closet
Features
- Flooring: Hardwood, Slate, Vinyl Plank, Carpet
- Windows: Double Pane/Storm Window, Skylight(s)
- Basement: None
- Number of fireplaces: 1
- Fireplace features: Wood Burning, Main Level: 1, Fireplace
Interior area
- Total structure area: 1,078
- Total interior livable area: 2,178 sqft
Property
Parking
- Total spaces: 1
- Parking features: Detached Carport, Driveway, RV Parking
- Has carport: Yes
- Covered spaces: 1
Features
- Levels: One
- Stories: 1
- Entry location: Main
- Patio & porch: Double Pane/Storm Window, Fireplace, Skylight(s), Vaulted Ceiling(s), Walk-In Closet(s), Water Heater
- Has view: Yes
- View description: Bay, Mountain(s), Sea, Sound
- Has water view: Yes
- Water view: Bay,Sound
- Waterfront features: High Bank, Bayfront, Saltwater, Sea, Sound
- Frontage length: Waterfront Ft: 73
Lot
- Size: 1 Acres
- Dimensions: 73 x 737 x 89 x 714
- Features: Paved, Cabana/Gazebo, Cable TV, Deck, High Speed Internet, Outbuildings, Patio, RV Parking
- Topography: Level
- Residential vegetation: Brush, Fruit Trees, Garden Space, Wooded
Details
- Additional structures: ADU Beds: 1, ADU Baths: 1
- Parcel number: R229114932950
- Zoning description: Jurisdiction: County
- Special conditions: Standard
Construction
Type & style
- Home type: SingleFamily
- Property subtype: Single Family Residence
Materials
- Wood Siding
- Roof: Composition
Condition
- Average
- Year built: 1946
- Major remodel year: 1985
Utilities & green energy
- Electric: Company: PSE
- Sewer: Septic Tank, Company: Septic
- Water: Shared Well, Company: Shared Well
Community & HOA
Community
- Subdivision: Freeland
Location
- Region: Freeland
Financial & listing details
- Price per square foot: $551/sqft
- Tax assessed value: $724,592
- Annual tax amount: $5,220
- Date on market: 7/7/2025
- Cumulative days on market: 228 days
- Listing terms: Cash Out,Conventional
- Inclusions: Dishwasher(s), Dryer(s), Stove(s)/Range(s), Washer(s)
Estimated market value
$1,144,700
$1.09M - $1.20M
$2,799/mo
Price history
Price history
| Date | Event | Price |
|---|---|---|
| 12/13/2025 | Listed for sale | $1,200,000+306.8%$551/sqft |
Source: | ||
| 5/29/2014 | Sold | $295,000$135/sqft |
Source: | ||
| 4/13/2014 | Pending sale | $295,000$135/sqft |
Source: Windermere Real Estate/South Whidbey #610233 Report a problem | ||
| 4/9/2014 | Listed for sale | $295,000-9.2%$135/sqft |
Source: Windermere Real Estate/South Whidbey #610233 Report a problem | ||
| 11/2/2012 | Listing removed | $325,000$149/sqft |
Source: Windermere Real Estate/South Whidbey #336820 Report a problem | ||
| 9/21/2012 | Price change | $325,000-5.8%$149/sqft |
Source: Windermere Real Estate/South Whidbey #336820 Report a problem | ||
| 6/26/2012 | Price change | $344,900-3.9%$158/sqft |
Source: Windermere Real Estate/South Whidbey #336820 Report a problem | ||
| 3/30/2012 | Listed for sale | $359,000-9.9%$165/sqft |
Source: Windermere Real Estate/South Whidbey #336820 Report a problem | ||
| 12/8/2011 | Listing removed | $398,500$183/sqft |
Source: Windermere Real Estate/South Whidbey #236112 Report a problem | ||
| 7/13/2011 | Price change | $398,500-6.2%$183/sqft |
Source: Windermere Real Estate/South Whidbey #236112 Report a problem | ||
| 6/18/2011 | Listed for sale | $425,000+80.1%$195/sqft |
Source: Windermere Real Estate/South Whidbey #236112 Report a problem | ||
| 3/17/2004 | Sold | $236,000$108/sqft |
Source: | ||
Public tax history
Public tax history
| Year | Property taxes | Tax assessment |
|---|---|---|
| 2024 | $5,220 +9.4% | $724,592 -0.3% |
| 2023 | $4,770 -3.9% | $726,882 -1.4% |
| 2022 | $4,964 +79.8% | $737,243 +115% |
| 2021 | $2,760 +3.1% | $342,886 +1.1% |
| 2020 | $2,677 +20.6% | $339,321 +15.4% |
| 2019 | $2,220 -2.1% | $294,004 -0.1% |
| 2018 | $2,268 -7.9% | $294,313 -0.2% |
| 2017 | $2,464 +9.1% | $294,926 -0.4% |
| 2016 | $2,259 -3.5% | $296,158 -0.4% |
| 2015 | $2,340 | $297,392 +29.9% |
| 2013 | -- | $228,920 |
| 2012 | -- | -- |
| 2010 | -- | -- |
| 2009 | -- | $307,279 -7.9% |
| 2008 | -- | $333,726 +35.2% |
| 2007 | -- | $246,911 +10.3% |
| 2006 | -- | $223,787 +12.4% |
| 2005 | -- | $199,157 +26% |
| 2002 | -- | $158,083 +15.2% |
| 2000 | $1,408 | $137,277 |
Find assessor info on the county website
BuyAbility℠ payment
Est. payment
$6,483/mo
Principal & interest
$5843
Property taxes
$640
Climate risks
Neighborhood: 98249
Nearby schools
GreatSchools rating
- 4/10South Whidbey ElementaryGrades: K-6Distance: 4.9 mi
- 7/10South Whidbey Middle SchoolGrades: 7-8Distance: 5 mi
- 7/10South Whidbey High SchoolGrades: 9-12Distance: 5 mi
