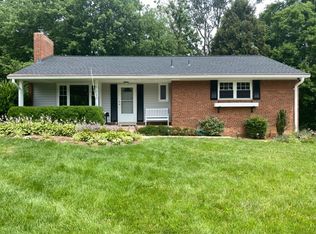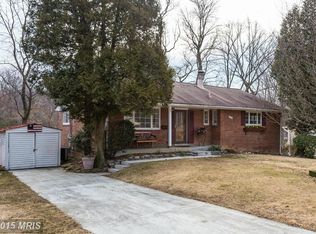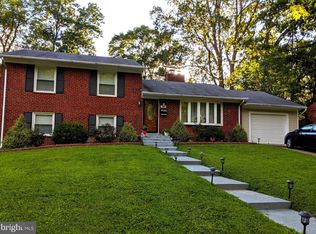Sold for $730,000
$730,000
5222 Ferndale St, Springfield, VA 22151
4beds
1,299sqft
Single Family Residence
Built in 1956
0.26 Acres Lot
$-- Zestimate®
$562/sqft
$3,377 Estimated rent
Home value
Not available
Estimated sales range
Not available
$3,377/mo
Zestimate® history
Loading...
Owner options
Explore your selling options
What's special
Step into timeless style and unbeatable convenience with this beautifully designed 4-bedroom, 3-bathroom mid-century modern gem located inside the Beltway. Thoughtfully updated while honoring its architectural roots, this home blends clean lines, spacious interiors, and natural light to create an inviting atmosphere for both everyday living and entertaining. Tucked away on a quiet street, you’ll love the proximity to I-495, I-66, and I-395, making your commute to The Pentagon, DC, or Tysons Corner a breeze. Just minutes from the VRE, Metro, Springfield Town Center, and local parks this location checks every box for accessibility and lifestyle. Inside, enjoy a flowing floor plan with design-forward touches that nod to the home’s original character. With four generously sized bedrooms and three full bathrooms, there's ample space for family, guests, or a home office. * Mid-century modern architecture with timeless curb appeal * Large lot with mature trees and outdoor space * VA assumable loan at 2.25% available for qualified buyers—ask the listing agent for details * Currently tenant-occupied; tenant will be vacating June 25th * Close to shopping, dining, major commuter routes, and public transportation A rare opportunity to own a character-rich home in one of Northern Virginia’s most connected neighborhoods. Schedule your private showing today! Offer Deadline Monday May 26th at 5:00PM
Zillow last checked: 8 hours ago
Listing updated: August 11, 2025 at 10:09am
Listed by:
Lledon Stokes 202-924-5117,
TTR Sotheby's International Realty
Bought with:
Ally Goldwater, 0225246916
Coldwell Banker Realty
Source: Bright MLS,MLS#: VAFX2237760
Facts & features
Interior
Bedrooms & bathrooms
- Bedrooms: 4
- Bathrooms: 3
- Full bathrooms: 3
- Main level bathrooms: 2
- Main level bedrooms: 2
Primary bedroom
- Features: Flooring - HardWood
- Level: Main
Bedroom 2
- Features: Flooring - HardWood
- Level: Main
- Area: 182 Square Feet
- Dimensions: 14 x 13
Bedroom 3
- Features: Flooring - Carpet
- Level: Lower
- Area: 132 Square Feet
- Dimensions: 12 x 11
Bedroom 4
- Features: Flooring - Vinyl
- Level: Lower
Dining room
- Features: Flooring - HardWood
- Level: Main
- Area: 110 Square Feet
- Dimensions: 11 x 10
Family room
- Features: Flooring - Vinyl
- Level: Lower
- Area: 322 Square Feet
- Dimensions: 23 x 14
Kitchen
- Features: Flooring - HardWood
- Level: Main
- Area: 368 Square Feet
- Dimensions: 23 x 16
Laundry
- Features: Flooring - Tile/Brick
- Level: Lower
- Area: 169 Square Feet
- Dimensions: 13 x 13
Living room
- Features: Flooring - HardWood, Fireplace - Gas
- Level: Main
- Area: 234 Square Feet
- Dimensions: 18 x 13
Utility room
- Features: Flooring - Other
- Level: Lower
- Area: 252 Square Feet
- Dimensions: 18 x 14
Heating
- Forced Air, Natural Gas
Cooling
- Central Air, Electric
Appliances
- Included: Dishwasher, Disposal, Microwave, Oven/Range - Electric, Exhaust Fan, Refrigerator, Washer, Dryer, Gas Water Heater
- Laundry: Laundry Room
Features
- Built-in Features, Dining Area, Entry Level Bedroom, Floor Plan - Traditional, Upgraded Countertops, Eat-in Kitchen, Kitchen - Gourmet, Bar
- Flooring: Hardwood, Wood
- Basement: Full
- Number of fireplaces: 1
Interior area
- Total structure area: 1,299
- Total interior livable area: 1,299 sqft
- Finished area above ground: 1,299
- Finished area below ground: 0
Property
Parking
- Parking features: Off Street
Accessibility
- Accessibility features: None
Features
- Levels: Two
- Stories: 2
- Patio & porch: Deck
- Pool features: None
Lot
- Size: 0.26 Acres
Details
- Additional structures: Above Grade, Below Grade
- Parcel number: 0713 04320012
- Zoning: 130
- Special conditions: Standard
Construction
Type & style
- Home type: SingleFamily
- Architectural style: Ranch/Rambler
- Property subtype: Single Family Residence
Materials
- Brick
- Foundation: Slab
Condition
- New construction: No
- Year built: 1956
Utilities & green energy
- Sewer: Public Sewer
- Water: Public
Community & neighborhood
Location
- Region: Springfield
- Subdivision: North Springfield
Other
Other facts
- Listing agreement: Exclusive Right To Sell
- Ownership: Fee Simple
Price history
| Date | Event | Price |
|---|---|---|
| 7/15/2025 | Sold | $730,000$562/sqft |
Source: | ||
| 6/1/2025 | Contingent | $730,000$562/sqft |
Source: | ||
| 5/22/2025 | Listed for sale | $730,000+4.4%$562/sqft |
Source: | ||
| 7/20/2022 | Listing removed | $699,000$538/sqft |
Source: | ||
| 4/14/2022 | Listed for sale | $699,000$538/sqft |
Source: | ||
Public tax history
| Year | Property taxes | Tax assessment |
|---|---|---|
| 2025 | $8,246 +5% | $713,290 +5.3% |
| 2024 | $7,851 +7% | $677,700 +4.2% |
| 2023 | $7,336 +3.7% | $650,100 +5.1% |
Find assessor info on the county website
Neighborhood: 22151
Nearby schools
GreatSchools rating
- 4/10North Springfield Elementary SchoolGrades: PK-5Distance: 0.8 mi
- 4/10Holmes Middle SchoolGrades: 6-8Distance: 1.8 mi
- 3/10Annandale High SchoolGrades: 9-12Distance: 1.2 mi
Schools provided by the listing agent
- Elementary: North Springfield
- Middle: Holmes
- High: Annandale
- District: Fairfax County Public Schools
Source: Bright MLS. This data may not be complete. We recommend contacting the local school district to confirm school assignments for this home.
Get pre-qualified for a loan
At Zillow Home Loans, we can pre-qualify you in as little as 5 minutes with no impact to your credit score.An equal housing lender. NMLS #10287.


