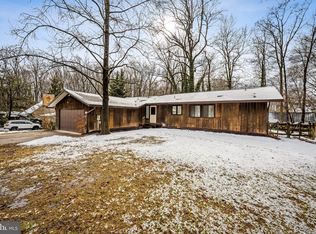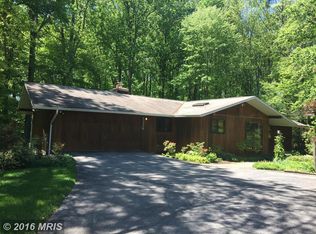Sold for $863,000
$863,000
5222 Harpers Farm Rd, Columbia, MD 21044
5beds
2,681sqft
Single Family Residence
Built in 1977
0.39 Acres Lot
$875,600 Zestimate®
$322/sqft
$3,342 Estimated rent
Home value
$875,600
$832,000 - $919,000
$3,342/mo
Zestimate® history
Loading...
Owner options
Explore your selling options
What's special
Stunning 5 bedroom, 3.5 bath contemporary home renovated with design-inspired finishes throughout. This home boasts a bright and airy floor plan updated with eco-friendly flooring, renovated kitchen, and lower level, stylish lighting, new appliances and water heater, interior paint, new handrails, chimney cap, deck supports, and more! Enter through the double front doors to a sun-filled interior beginning with the spacious living room under a high vaulted ceiling with shiplap detail and skylights, and a rustic stone fireplace. You’ll love preparing your favorite meals in the completely renovated kitchen highlighting beautiful open wood shelving and brushed brass detail, with stainless appliances and white quartz countertops with an adjacent dining room offering sliding door access to the deck. Off of the kitchen is the family room highlighting a floor-to-ceiling stone fireplace, additional deck access, and a powder room. Ascend the floating wood staircase to the primary bedroom showcasing a private balcony and walk-in closet, with a completely remodeled en suite bath, and a second bedroom completing this level. Perfect for guests, the lower level provides a bedroom, custom dry bar, a full bath detailed with a brick accent wall, a flex room with sliding door access to the patio and backyard, a laundry room, and abundant storage space. Enjoy outdoor living under mature shade trees on the deck and landscaped yard.
Zillow last checked: 8 hours ago
Listing updated: July 25, 2024 at 02:33pm
Listed by:
RJ Soni 301-467-1833,
Northrop Realty,
Co-Listing Agent: Rene Loeb 410-935-6254,
Northrop Realty
Bought with:
Timothy Amann, 623766
Taylor Properties
Source: Bright MLS,MLS#: MDHW2031704
Facts & features
Interior
Bedrooms & bathrooms
- Bedrooms: 5
- Bathrooms: 4
- Full bathrooms: 3
- 1/2 bathrooms: 1
- Main level bathrooms: 2
- Main level bedrooms: 2
Basement
- Area: 973
Heating
- Forced Air, Natural Gas
Cooling
- Central Air, Electric
Appliances
- Included: Dishwasher, Disposal, Dryer, Ice Maker, Self Cleaning Oven, Oven/Range - Electric, Refrigerator, Stainless Steel Appliance(s), Washer, Water Dispenser, Washer/Dryer Stacked, Electric Water Heater
- Laundry: Lower Level
Features
- Built-in Features, Dining Area, Entry Level Bedroom, Family Room Off Kitchen, Open Floorplan, Primary Bath(s), Recessed Lighting, Bathroom - Stall Shower, Bathroom - Tub Shower, Walk-In Closet(s), Bar, Wine Storage, Dry Wall, Vaulted Ceiling(s)
- Flooring: Carpet, Concrete, Luxury Vinyl, Ceramic Tile
- Doors: Sliding Glass
- Windows: Double Pane Windows, Screens, Skylight(s)
- Basement: Other,Connecting Stairway,Full,Interior Entry,Exterior Entry,Rear Entrance,Sump Pump,Walk-Out Access,Windows
- Number of fireplaces: 2
- Fireplace features: Wood Burning, Stone, Insert, Electric
Interior area
- Total structure area: 2,924
- Total interior livable area: 2,681 sqft
- Finished area above ground: 1,951
- Finished area below ground: 730
Property
Parking
- Total spaces: 6
- Parking features: Garage Door Opener, Garage Faces Front, Concrete, Attached, Driveway
- Attached garage spaces: 2
- Uncovered spaces: 4
Accessibility
- Accessibility features: Other
Features
- Levels: Three
- Stories: 3
- Patio & porch: Deck, Patio
- Exterior features: Lighting, Sidewalks, Balcony
- Pool features: None
- Has view: Yes
- View description: Garden, Trees/Woods
Lot
- Size: 0.39 Acres
- Features: Front Yard, Landscaped, Rear Yard, SideYard(s), Wooded
Details
- Additional structures: Above Grade, Below Grade
- Parcel number: 1415019263
- Zoning: NT
- Special conditions: Standard
Construction
Type & style
- Home type: SingleFamily
- Architectural style: Contemporary
- Property subtype: Single Family Residence
Materials
- Combination, Other
- Foundation: Other
Condition
- Excellent
- New construction: No
- Year built: 1977
Utilities & green energy
- Sewer: Public Sewer
- Water: Public
Community & neighborhood
Security
- Security features: Main Entrance Lock, Smoke Detector(s)
Location
- Region: Columbia
- Subdivision: Hobbits Glen
HOA & financial
HOA
- Has HOA: Yes
- HOA fee: $1,641 annually
- Amenities included: Common Grounds, Community Center, Golf Course Membership Available, Jogging Path, Lake, Picnic Area, Pool Mem Avail, Other
- Services included: Recreation Facility, Other
- Association name: VILLAGE OF HARPER'S CHOICE
Other
Other facts
- Listing agreement: Exclusive Right To Sell
- Ownership: Fee Simple
Price history
| Date | Event | Price |
|---|---|---|
| 10/3/2023 | Sold | $863,000+11.4%$322/sqft |
Source: | ||
| 9/6/2023 | Pending sale | $775,000$289/sqft |
Source: | ||
| 9/4/2023 | Contingent | $775,000$289/sqft |
Source: | ||
| 8/25/2023 | Listed for sale | $775,000$289/sqft |
Source: | ||
| 8/20/2023 | Contingent | $775,000$289/sqft |
Source: | ||
Public tax history
| Year | Property taxes | Tax assessment |
|---|---|---|
| 2025 | -- | $590,267 +13.4% |
| 2024 | $5,859 +5.5% | $520,300 +5.5% |
| 2023 | $5,555 +5.8% | $493,300 -5.2% |
Find assessor info on the county website
Neighborhood: 21044
Nearby schools
GreatSchools rating
- 9/10Clarksville Elementary SchoolGrades: K-5Distance: 1.9 mi
- 6/10Harpers Choice Middle SchoolGrades: 6-8Distance: 0.4 mi
- 6/10Wilde Lake High SchoolGrades: 9-12Distance: 1.3 mi
Schools provided by the listing agent
- Elementary: Clarksville
- High: Wilde Lake
- District: Howard County Public School System
Source: Bright MLS. This data may not be complete. We recommend contacting the local school district to confirm school assignments for this home.
Get a cash offer in 3 minutes
Find out how much your home could sell for in as little as 3 minutes with a no-obligation cash offer.
Estimated market value$875,600
Get a cash offer in 3 minutes
Find out how much your home could sell for in as little as 3 minutes with a no-obligation cash offer.
Estimated market value
$875,600

