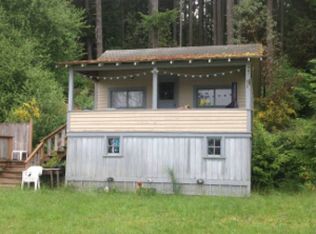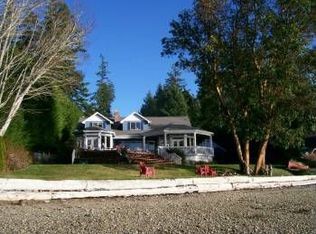Exceptionally rare find! Experience the ultimate waterfront lifestyle with 212' of no/low-bank bulkhead frontage & nearly 2,400 SF of decking to soak in breathtaking WESTERN sunsets. This well-maintained, quality-built home offers 9 bedrooms/flex rooms and two full living spaces, each w/ its own kitchen, laundry, and private entrance - perfect for multi-gen living or rental options. The 800 SF primary suite is a private retreat featuring a cozy fireplace, wet bar, sitting area, updated bath, and expansive water views. Enjoy a huge waterfront yard, garden space, RV/boat parking, private boat launch, and float. Set in a quiet, wooded setting within a vibrant Puget Sound community with an active community center - this is PNW living at its finest.
This property is off market, which means it's not currently listed for sale or rent on Zillow. This may be different from what's available on other websites or public sources.

