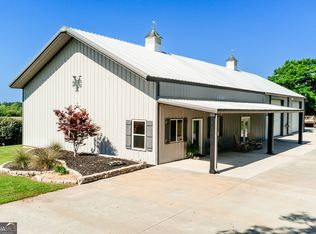Sold
$479,900
5222 Union Rd, Tifton, GA 31794
3beds
2,647sqft
Single Family Residence
Built in 2016
3.42 Acres Lot
$475,100 Zestimate®
$181/sqft
$2,803 Estimated rent
Home value
$475,100
Estimated sales range
Not available
$2,803/mo
Zestimate® history
Loading...
Owner options
Explore your selling options
What's special
Stunning Barndominium! Welcome to this beautifully crafted 3-bedroom, 3-bath barndominium offering 2,647 sq. ft. of modern living space on a fully fenced and gated 3.42-acre lot. Featuring two luxurious master suites-one on each level—this home is perfect for multi-generational living. Step inside to an impressive living room with soaring 24-foot cathedral ceilings and an open-concept layout that flows into a dream chef's kitchen. The kitchen boasts stainless steel appliances, a large island with barstools, and a premium 6-burner Thor gas stove. The downstairs master suite includes a spacious bathroom with double vanities and a freestanding soaking tub. Upstairs, you'll find a second family room with a balcony overlooking the living area, plus a second master suite with dual sinks, a makeup vanity, and a tiled shower. Enjoy the functionality of a 60x40 shop with two oversized roll-up doors. Above ground swimming pool w/ deck. This one won't last long, call quickly to set up a showing!
Zillow last checked: 8 hours ago
Listing updated: June 12, 2025 at 12:00pm
Listed by:
Jonathon Searcy,
Southern Classic Realtors,
4 Car,On Site,Oversized
Bought with:
Jonathon Searcy, 368397
Southern Classic Realtors
4 Car,On Site,Oversized
Source: Tift Area BOR,MLS#: 138248
Facts & features
Interior
Bedrooms & bathrooms
- Bedrooms: 3
- Bathrooms: 3
- Full bathrooms: 3
Heating
- Central, Electric
Cooling
- Central Air, Electric
Appliances
- Included: Dishwasher, Refrigerator, Electric Water Heater
- Laundry: Laundry Room Location (Hall)
Features
- Flooring: Carpet, Tile, Vinyl
- Windows: Blinds
Interior area
- Total structure area: 2,647
- Total interior livable area: 2,647 sqft
Property
Parking
- Total spaces: 4
- Parking features: 4 Car, On Site, Paved Driveway
- Garage spaces: 4
Features
- Stories: 2
- Patio & porch: Deck, Patio
- Has private pool: Yes
- Pool features: Above Ground
- Fencing: Chain Link,Decorative,Wood
- Waterfront features: None
Lot
- Size: 3.42 Acres
Details
- Additional structures: Workshop
- Parcel number: 0063 002
- Zoning: R
Construction
Type & style
- Home type: SingleFamily
- Architectural style: Other
- Property subtype: Single Family Residence
Materials
- Aluminum Siding, Wall Type (See Remarks), Steel Frame
- Foundation: Slab
- Roof: Metal
Condition
- Year built: 2016
Utilities & green energy
- Water: Well
Community & neighborhood
Location
- Region: Tifton
Other
Other facts
- Road surface type: Paved
Price history
| Date | Event | Price |
|---|---|---|
| 6/11/2025 | Sold | $479,900$181/sqft |
Source: Public Record Report a problem | ||
| 4/11/2025 | Listed for sale | $479,900+108.7%$181/sqft |
Source: Tift Area BOR #138248 Report a problem | ||
| 1/6/2021 | Sold | $230,000$87/sqft |
Source: Public Record Report a problem | ||
Public tax history
| Year | Property taxes | Tax assessment |
|---|---|---|
| 2024 | $3,085 +73.7% | $132,133 +113.6% |
| 2023 | $1,776 -0.1% | $61,873 |
| 2022 | $1,777 +7.1% | $61,873 +11.4% |
Find assessor info on the county website
Neighborhood: 31794
Nearby schools
GreatSchools rating
- 4/10Annie Belle Clark Primary SchoolGrades: PK-5Distance: 6.6 mi
- 6/10Eighth Street Middle SchoolGrades: 6-8Distance: 6.2 mi
- 5/10Tift County High SchoolGrades: 9-12Distance: 7.2 mi
Get pre-qualified for a loan
At Zillow Home Loans, we can pre-qualify you in as little as 5 minutes with no impact to your credit score.An equal housing lender. NMLS #10287.
Sell for more on Zillow
Get a Zillow Showcase℠ listing at no additional cost and you could sell for .
$475,100
2% more+$9,502
With Zillow Showcase(estimated)$484,602
