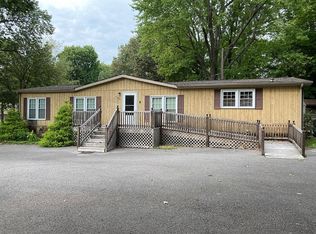Sold for $202,000
$202,000
5223 Benton Rd, Paducah, KY 42003
3beds
1,914sqft
Single Family Residence
Built in 1913
0.75 Acres Lot
$207,400 Zestimate®
$106/sqft
$2,033 Estimated rent
Home value
$207,400
$183,000 - $236,000
$2,033/mo
Zestimate® history
Loading...
Owner options
Explore your selling options
What's special
Set On A 0.75± Acre Lot, This 3–4 Bedroom, 2.5 Bathroom Cottage Style Home Offers 1,914 Sqft Of Bright, Inviting Living Space And A Peaceful, Private Setting. From The Covered Front Porch To Multiple Decks, A Patio Area, And A Spacious Backyard With A Storage Shed, This Property Is Designed For Enjoying The Outdoors. Inside, You’ll Find Floor-to-ceiling Windows, Warm Wood Floors, And Thoughtful Touches Throughout. The Living Area Features Coffered Ceilings And Flows Into A Beautifully Appointed Kitchen With Butcher Block Countertops, Gas Stove, And Custom Cabinetry. The Main-level Primary Suite Offers His & Hers Closets And An Ensuite Bath With Double Vanities. Also On The Main Floor Is A Sunroom, Half Bath, Utility Room, And A Flexible Office Or Potential 4th Bedroom. Upstairs, Two Additional Bedrooms Share A Full Bath And Enjoy Access To A Convenient Wet Bar In The Hallway. With A Roof That’s Just One Year Old, This Home Blends Charm, Comfort, And Modern Updates.
Zillow last checked: 8 hours ago
Listing updated: September 19, 2025 at 08:36am
Listed by:
Jeffrey Garner 270-559-6641,
Housman Partners Real Estate,
Brooke Hardeman 270-933-8132,
Housman Partners Real Estate
Bought with:
Sarah Riley, 272207
HRE Advisors
Source: WKRMLS,MLS#: 132073Originating MLS: Paducah
Facts & features
Interior
Bedrooms & bathrooms
- Bedrooms: 3
- Bathrooms: 3
- Full bathrooms: 2
- 1/2 bathrooms: 1
- Main level bedrooms: 1
Primary bedroom
- Level: Main
- Area: 210.38
- Dimensions: 15.7 x 13.4
Bedroom 2
- Level: Upper
- Area: 236.44
- Dimensions: 25.7 x 9.2
Bedroom 3
- Level: Upper
- Area: 228.73
- Dimensions: 25.7 x 8.9
Bathroom
- Features: Double Vanity
Dining room
- Level: Main
- Area: 113.16
- Dimensions: 8.2 x 13.8
Kitchen
- Features: Eat-in Kitchen
- Level: Main
- Area: 99.63
- Dimensions: 8.1 x 12.3
Living room
- Level: Main
- Area: 225.28
- Dimensions: 17.6 x 12.8
Office
- Level: Main
- Area: 71.89
- Dimensions: 9.1 x 7.9
Heating
- Natural Gas
Cooling
- Central Air
Appliances
- Included: Dishwasher, Refrigerator, Stove, Gas Water Heater
- Laundry: Utility Room
Features
- Flooring: Ceramic Tile, Vinyl/Linoleum, Wood
- Windows: Vinyl Frame
- Basement: Interior Entry,Sump Pump,Unfinished
- Attic: Partially Floored
- Has fireplace: No
Interior area
- Total structure area: 1,914
- Total interior livable area: 1,914 sqft
- Finished area below ground: 0
Property
Lot
- Size: 0.75 Acres
- Features: County, Rolling Slope
Details
- Parcel number: 1283002005
Construction
Type & style
- Home type: SingleFamily
- Property subtype: Single Family Residence
Materials
- Frame, Brick/Siding, Dry Wall
- Foundation: Concrete Block, Concrete Perimeter
- Roof: Dimensional Shingle
Condition
- New construction: No
- Year built: 1913
Utilities & green energy
- Electric: Paducah Power Sys
- Gas: Atmos Energy
- Sewer: Public Sewer
- Water: Public, Paducah Water Works
- Utilities for property: Garbage - Private, Cable Connected
Community & neighborhood
Location
- Region: Paducah
- Subdivision: None
Other
Other facts
- Road surface type: Blacktop
Price history
| Date | Event | Price |
|---|---|---|
| 9/18/2025 | Sold | $202,000+1.1%$106/sqft |
Source: WKRMLS #132073 Report a problem | ||
| 8/4/2025 | Pending sale | $199,900$104/sqft |
Source: WKRMLS #132073 Report a problem | ||
| 6/15/2025 | Price change | $199,900-2.5%$104/sqft |
Source: WKRMLS #132073 Report a problem | ||
| 6/5/2025 | Price change | $205,000-4.2%$107/sqft |
Source: WKRMLS #132073 Report a problem | ||
| 5/29/2025 | Listed for sale | $214,000+53%$112/sqft |
Source: WKRMLS #132073 Report a problem | ||
Public tax history
| Year | Property taxes | Tax assessment |
|---|---|---|
| 2023 | $1,363 -1.6% | $139,900 |
| 2022 | $1,385 +56.5% | $139,900 |
| 2021 | $885 +58.5% | $139,900 +148% |
Find assessor info on the county website
Neighborhood: Reidland
Nearby schools
GreatSchools rating
- 8/10Reidland Intermediate SchoolGrades: 4-5Distance: 0.1 mi
- 6/10Reidland Middle SchoolGrades: 6-8Distance: 0.1 mi
- 8/10McCracken County High SchoolGrades: 9-12Distance: 11.3 mi
Schools provided by the listing agent
- Elementary: Reidland
- Middle: Reidland Middle
- High: McCracken Co. HS
Source: WKRMLS. This data may not be complete. We recommend contacting the local school district to confirm school assignments for this home.
Get pre-qualified for a loan
At Zillow Home Loans, we can pre-qualify you in as little as 5 minutes with no impact to your credit score.An equal housing lender. NMLS #10287.
