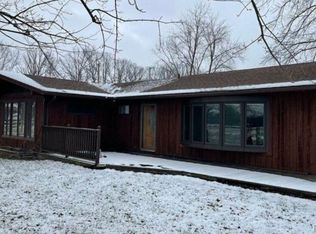Sold for $285,000 on 11/07/25
$285,000
5224 Duce Rd, Avoca, MI 48006
3beds
1,900sqft
Manufactured Home
Built in 1998
10.05 Acres Lot
$287,700 Zestimate®
$150/sqft
$1,494 Estimated rent
Home value
$287,700
$233,000 - $354,000
$1,494/mo
Zestimate® history
Loading...
Owner options
Explore your selling options
What's special
Welcome to this Beautifully updated 3-bedroom, 2-bath home set on over 10 acres in convenient location near schools & shopping (Yale School District)! This property offers the perfect mix of modern updates, country charm, and space for both relaxation and hobby farming.
Step inside to find a freshly updated interior mostly throughout the home, ready for you to move right in. The home features updates include kitchen, bath, most flooring throughout plus a newer furnace and air conditioning system for year-round comfort.
Outdoors, enjoy your own private, fully stocked pond filled with catfish, koi, largemouth bass, and more—perfect for peaceful evenings or weekend fishing. The property is ideal for animal lovers, with a 2-car garage, an attached pole barn, 2 horse stalls, a paddock (large fenced area) for horses or other livestock, plus a designated fenced-in area behind the home.
This property offers both beauty and function, with plenty of room to spread out while still being conveniently close to schools and shopping. Buyer/buyer's agent to verify all information.
?? Please note: There is a live electrical fence surrounding the area with the chickens. Do Not Touch! Sale excludes Central Air unit to the garage, the wood and electrical fencing+posts located around the chickens; however, wood fence posts will remain.
Don’t miss this opportunity to own a slice of country living just minutes from town and a walk to the Wadhams to Avoca Trail!
Zillow last checked: 8 hours ago
Listing updated: November 08, 2025 at 12:19pm
Listed by:
Raschelle L Goff 810-650-0951,
Wallace and Associates Real Estate
Bought with:
Remo Petrucci, 6501203164
Century 21 Professionals Utica
Source: Realcomp II,MLS#: 20251034479
Facts & features
Interior
Bedrooms & bathrooms
- Bedrooms: 3
- Bathrooms: 2
- Full bathrooms: 2
Primary bedroom
- Level: Entry
- Area: 156
- Dimensions: 13 X 12
Bedroom
- Level: Entry
- Area: 154
- Dimensions: 14 X 11
Bedroom
- Level: Entry
- Area: 132
- Dimensions: 12 X 11
Primary bathroom
- Level: Entry
- Area: 99
- Dimensions: 11 X 9
Other
- Level: Entry
- Area: 50
- Dimensions: 10 X 5
Other
- Level: Entry
- Area: 70
- Dimensions: 10 X 7
Dining room
- Level: Entry
- Area: 156
- Dimensions: 13 X 12
Kitchen
- Level: Entry
- Area: 143
- Dimensions: 13 X 11
Laundry
- Level: Entry
- Area: 48
- Dimensions: 8 X 6
Living room
- Level: Entry
- Area: 273
- Dimensions: 21 X 13
Heating
- Forced Air, Propane
Cooling
- Central Air
Appliances
- Included: Dishwasher, Dryer, Free Standing Electric Oven, Free Standing Refrigerator, Microwave, Range Hood, Stainless Steel Appliances, Washer
- Laundry: Electric Dryer Hookup, Gas Dryer Hookup, Laundry Room, Washer Hookup
Features
- Has basement: No
- Has fireplace: No
Interior area
- Total interior livable area: 1,900 sqft
- Finished area above ground: 1,900
Property
Parking
- Total spaces: 2
- Parking features: Two Car Garage, Detached, Electricityin Garage, Garage Faces Front, Side Entrance, Workshop In Garage
- Garage spaces: 2
Features
- Levels: One
- Stories: 1
- Entry location: GroundLevelwSteps
- Patio & porch: Porch
- Pool features: None
- Fencing: Back Yard,Fenced
- Waterfront features: Pond
Lot
- Size: 10.05 Acres
- Dimensions: 332 x 1312
- Features: Wooded
Details
- Additional structures: Kennel Dog Run, Outbuildings Allowed, Pole Barn, Sheds, Stables
- Parcel number: 74240111001900
- Special conditions: Short Sale No,Standard
Construction
Type & style
- Home type: MobileManufactured
- Architectural style: Manufacturedwith Land
- Property subtype: Manufactured Home
Materials
- Vinyl Siding
- Foundation: Crawl Space
- Roof: Asphalt
Condition
- New construction: No
- Year built: 1998
- Major remodel year: 2025
Utilities & green energy
- Electric: Volts 220
- Sewer: Septic Tank
- Water: Well
- Utilities for property: Underground Utilities
Community & neighborhood
Location
- Region: Avoca
Other
Other facts
- Listing agreement: Exclusive Right To Sell
- Listing terms: Cash,Conventional
Price history
| Date | Event | Price |
|---|---|---|
| 11/7/2025 | Sold | $285,000+1.8%$150/sqft |
Source: | ||
| 10/14/2025 | Pending sale | $279,900$147/sqft |
Source: | ||
| 9/20/2025 | Contingent | $279,900$147/sqft |
Source: | ||
| 9/8/2025 | Listed for sale | $279,900+21.7%$147/sqft |
Source: | ||
| 10/8/2024 | Sold | $230,000-8%$121/sqft |
Source: Public Record Report a problem | ||
Public tax history
| Year | Property taxes | Tax assessment |
|---|---|---|
| 2025 | $2,432 +2.6% | $132,100 -15.4% |
| 2024 | $2,371 +7.2% | $156,100 +35.6% |
| 2023 | $2,213 +21.6% | $115,100 +9.6% |
Find assessor info on the county website
Neighborhood: 48006
Nearby schools
GreatSchools rating
- 8/10Avoca Elementary SchoolGrades: PK-5Distance: 0.9 mi
- 6/10Yale Junior High SchoolGrades: 6-8Distance: 8.2 mi
- 6/10Yale Senior High SchoolGrades: 9-12Distance: 8.3 mi
Sell for more on Zillow
Get a free Zillow Showcase℠ listing and you could sell for .
$287,700
2% more+ $5,754
With Zillow Showcase(estimated)
$293,454

