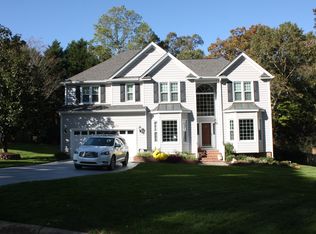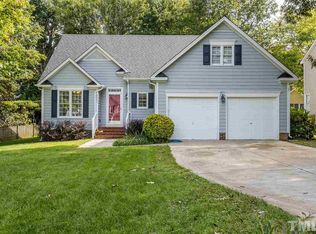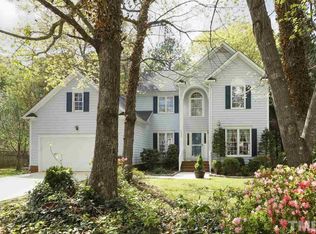You'll love this 3 bedroom, 2.5 bath Harrington Grove home! Beautiful three season room, private office w/ glass French doors, generous living spaces, plantation shutters, huge outdoor deck & large private backyard w/ mature landscaping - great for entertaining! Wall-to-wall charm & comfort. A perfect blend of indoor & outdoor living. Great 2nd level unfinished storage. Refinished hardwood floors & new carpet in 2016. Updated designer lighting in kitchen & dining. Roof & furnace - less than 5 years old.
This property is off market, which means it's not currently listed for sale or rent on Zillow. This may be different from what's available on other websites or public sources.


