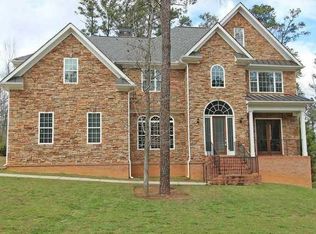Almost a 1/2 Acre! Priced UNDER Appraised Value! From the natural light in the Foyer & Gathering Room to the private spaces of the living room/office and dining room, this 2,576 sf, 4 bedroom home will ensure your life has plenty of free space to spark your next brilliant idea. Impeccably kept, the curves of this home define executive living with hardwood, tile and carpet in all the right places. A swanky kitchen made for the gourmet with wall oven & gas cooktop provide you immediate access to an immense yard for your next soiree. You'll love waking up to awe-inspiring sunrises in this oversized Owner's Suite with beautifully tiled Ensuite! You need to see this home to feel it's magic powers for yourself! Don't miss this rare opportunity in Cascade!
This property is off market, which means it's not currently listed for sale or rent on Zillow. This may be different from what's available on other websites or public sources.
