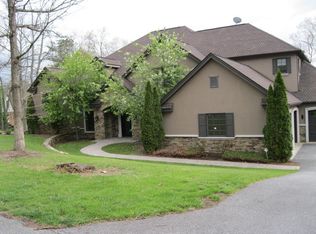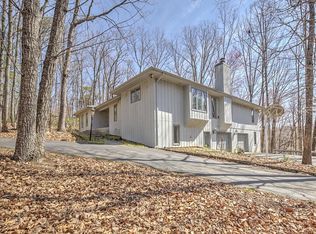Sold for $1,620,000
$1,620,000
5225 Flintlock Rd, Roanoke, VA 24018
4beds
4,558sqft
Single Family Residence
Built in 1973
1.27 Acres Lot
$1,645,600 Zestimate®
$355/sqft
$4,506 Estimated rent
Home value
$1,645,600
$1.48M - $1.84M
$4,506/mo
Zestimate® history
Loading...
Owner options
Explore your selling options
What's special
Undeniably, 5225 Flintlock is one of the area's ultimate gems. A comprehensive renovation created a stunningly beautiful, yet exceptionally functional Home & Oasis. An Appraiser remarked ''better than new''. Superb Park-like Hardscape over 1.27 Acres. Spectacular Entry Primary Suite has Dressing RM, Steam Shower, Soaking Tub plus Marble FLRs & Counters. Chef's KIT complete with Subzero, Wolf, Bosh & Miele appliances, Beverage Station, & Walk-in Butler's Pantry. Adjoining the EIK is a Dining Area with walkout to a large Deck over looking the gorgeous level Yard accented with an impressive In-ground Pool w/automatic Cover. State of Art Outdoor Kitchen, with 1/2 BA, changing, lounge & dining areas, water & grill. Upstairs has 2 Add'l BedRMs w/Ensuites plus a Game RM or 3rd BedRM. (More) Basement has FAM RM, BedRM with adjoining BA, Exercise RM plus a Wine CLoset. Information is deemed reliable but is not warranted.
Zillow last checked: 8 hours ago
Listing updated: June 05, 2025 at 03:33am
Listed by:
JEANNINE HANSON 540-798-8640,
LONG & FOSTER - ROANOKE OFFICE
Bought with:
SCOTT AVIS, 0225192398
MKB, REALTORS(r)
Source: RVAR,MLS#: 916885
Facts & features
Interior
Bedrooms & bathrooms
- Bedrooms: 4
- Bathrooms: 6
- Full bathrooms: 4
- 1/2 bathrooms: 2
Primary bedroom
- Description: Dressing Room
- Level: E
Bedroom 1
- Level: U
Bedroom 2
- Level: U
Bedroom 3
- Level: L
Dining room
- Description: Walk-out to deck
- Level: E
Eat in kitchen
- Description: FP
- Level: E
Family room
- Description: Gas Log Fireplace
- Level: L
Foyer
- Level: E
Game room
- Description: Or as decorated BR suite
- Level: U
Great room
- Description: Gas Log FIreplace
- Level: E
Kitchen
- Description: Outdoor
- Level: O
Laundry
- Level: E
Office
- Description: Decorated as Gym
- Level: L
Heating
- Heat Pump Electric
Cooling
- Has cooling: Yes
Appliances
- Included: Dryer, Washer, Dishwasher, Microwave, Gas Range, Range Hood, Refrigerator
Features
- Sound System, Breakfast Area
- Flooring: Carpet, Marble, Slate, Wood
- Doors: Fiberglass, Wood
- Windows: Clad, Insulated Windows
- Has basement: Yes
- Number of fireplaces: 3
- Fireplace features: Great Room, Kitchen, Recreation Room
Interior area
- Total structure area: 4,558
- Total interior livable area: 4,558 sqft
- Finished area above ground: 3,234
- Finished area below ground: 1,324
Property
Parking
- Total spaces: 8
- Parking features: Garage Under, Off Street
- Has attached garage: Yes
- Covered spaces: 3
- Uncovered spaces: 5
Features
- Levels: Two
- Stories: 2
- Patio & porch: Deck, Patio, Front Porch
- Exterior features: Gas Grill, Outdoor Kitchen
- Has private pool: Yes
- Pool features: In Ground
- Has spa: Yes
- Spa features: Bath, Heated
- Fencing: Fenced
Lot
- Size: 1.27 Acres
- Features: Cleared
Details
- Parcel number: 087.120220.000000
- Zoning: R1
- Other equipment: Generator
Construction
Type & style
- Home type: SingleFamily
- Architectural style: Tudor
- Property subtype: Single Family Residence
Materials
- Brick, Cement
Condition
- Completed
- Year built: 1973
Utilities & green energy
- Electric: 0 Phase
- Sewer: Public Sewer
- Utilities for property: Cable Connected, Underground Utilities, Cable
Community & neighborhood
Community
- Community features: Golf, Restaurant
Location
- Region: Roanoke
- Subdivision: Hunting Hills
Other
Other facts
- Road surface type: Paved
Price history
| Date | Event | Price |
|---|---|---|
| 6/5/2025 | Sold | $1,620,000-4.6%$355/sqft |
Source: | ||
| 5/8/2025 | Pending sale | $1,699,000$373/sqft |
Source: | ||
| 5/2/2025 | Listed for sale | $1,699,000+270.2%$373/sqft |
Source: | ||
| 6/29/2011 | Sold | $459,000+12%$101/sqft |
Source: Public Record Report a problem | ||
| 6/23/2010 | Sold | $410,000-14.4%$90/sqft |
Source: Public Record Report a problem | ||
Public tax history
| Year | Property taxes | Tax assessment |
|---|---|---|
| 2025 | $8,158 +3.8% | $792,000 +4.8% |
| 2024 | $7,856 +4.2% | $755,400 +6.2% |
| 2023 | $7,539 +3.8% | $711,200 +6.8% |
Find assessor info on the county website
Neighborhood: Cave Spring
Nearby schools
GreatSchools rating
- 6/10Clearbrook Elementary SchoolGrades: PK-5Distance: 1.6 mi
- 8/10Cave Spring Middle SchoolGrades: 6-8Distance: 2.4 mi
- 8/10Cave Spring High SchoolGrades: 9-12Distance: 1.5 mi
Schools provided by the listing agent
- Elementary: Clearbrook
- Middle: Cave Spring
- High: Cave Spring
Source: RVAR. This data may not be complete. We recommend contacting the local school district to confirm school assignments for this home.
Get pre-qualified for a loan
At Zillow Home Loans, we can pre-qualify you in as little as 5 minutes with no impact to your credit score.An equal housing lender. NMLS #10287.
Sell with ease on Zillow
Get a Zillow Showcase℠ listing at no additional cost and you could sell for —faster.
$1,645,600
2% more+$32,912
With Zillow Showcase(estimated)$1,678,512

