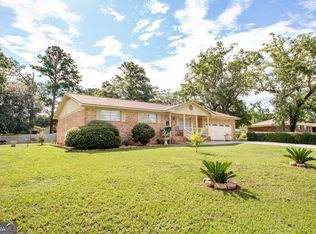Sold for $245,000
$245,000
5225 Jamestown Rd, Waycross, GA 31503
3beds
2,400sqft
SingleFamily
Built in 1978
0.54 Acres Lot
$258,200 Zestimate®
$102/sqft
$1,507 Estimated rent
Home value
$258,200
$245,000 - $271,000
$1,507/mo
Zestimate® history
Loading...
Owner options
Explore your selling options
What's special
Our 2400 sq ft home is the definition of an open floor plan. We remodeled it in the spring and summer of 2023 so the house is updated. The 3 bedrooms all have new carpet, paint and fixtures. The 2 baths have also been updated including LVP flooring, plumbing and lighting fixtures and more.
The kitchen opens to the dining area and one of the living spaces. The kitchen has new everything from cabinets, countertops, appliances and fixtures. Off of the kitchen is a laundry room with storage space and a walk in pantry.
The bottom floor is an open space also updated with LVP flooring; there is enough area it could be a fourth bedroom, office and playroom.
Facts & features
Interior
Bedrooms & bathrooms
- Bedrooms: 3
- Bathrooms: 2
- Full bathrooms: 2
Heating
- Heat pump, Other, Electric
Cooling
- Central
Appliances
- Included: Dishwasher, Microwave, Range / Oven, Refrigerator
Features
- Flooring: Carpet, Laminate
- Basement: Finished
Interior area
- Total interior livable area: 2,400 sqft
Property
Features
- Exterior features: Vinyl
Lot
- Size: 0.54 Acres
Details
- Parcel number: 035C02028
Construction
Type & style
- Home type: SingleFamily
Materials
- Foundation: Slab
- Roof: Asphalt
Condition
- Year built: 1978
Community & neighborhood
Location
- Region: Waycross
Price history
| Date | Event | Price |
|---|---|---|
| 12/12/2023 | Sold | $245,000-8.9%$102/sqft |
Source: Public Record Report a problem | ||
| 9/8/2023 | Listed for sale | $269,000+168.5%$112/sqft |
Source: Owner Report a problem | ||
| 2/28/2023 | Sold | $100,200+15.2%$42/sqft |
Source: Public Record Report a problem | ||
| 4/13/2005 | Sold | $87,000$36/sqft |
Source: Public Record Report a problem | ||
Public tax history
| Year | Property taxes | Tax assessment |
|---|---|---|
| 2025 | $2,798 -2% | $110,880 |
| 2024 | $2,854 +123.9% | $110,880 +103.1% |
| 2023 | $1,274 +0.1% | $54,598 |
Find assessor info on the county website
Neighborhood: 31503
Nearby schools
GreatSchools rating
- 5/10Wacona Elementary SchoolGrades: PK-5Distance: 3 mi
- 5/10Ware County Middle SchoolGrades: 6-8Distance: 3.9 mi
- 4/10Ware County High SchoolGrades: 9-12Distance: 6.4 mi
Get pre-qualified for a loan
At Zillow Home Loans, we can pre-qualify you in as little as 5 minutes with no impact to your credit score.An equal housing lender. NMLS #10287.
