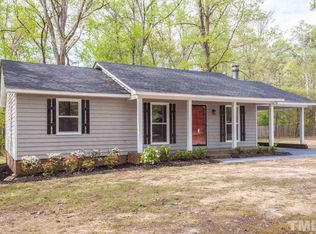Sold for $375,000
$375,000
5225 Lorbacher Rd, Apex, NC 27539
3beds
1,966sqft
Single Family Residence, Residential
Built in 1980
0.96 Acres Lot
$411,600 Zestimate®
$191/sqft
$2,042 Estimated rent
Home value
$411,600
$387,000 - $440,000
$2,042/mo
Zestimate® history
Loading...
Owner options
Explore your selling options
What's special
Picture yourself on almost an acre of privacy in your unique log home! It feels like a retreat away from the hustle and bustle but only minutes from your favorite things. These don't come by very often in our market, but you'll appreciate the craftsmanship and sturdiness of the home. Covered front porch allows you to take in the view and when you enter, you'll be impressed by the vaulted family room that opens to loft space! You'll even be able to cozy up by the gas log fireplace! Your breakfast nook will have you hanging out with nature and the kitchen is full service complete with trending white cabinets, white appliances and stainless refrigerator staying. The owner suite resides on the main floor with Built-In storage that will keep you completely organized! The private bathroom offers dual vanities, tub/shower combo and additional storage space. There is an additional bedroom downstairs that could be used as an office or Flex space of your choice. Upstairs you have the second bedroom suite, that has plenty of space to use as you choose, equally sized to the primary bedroom. Then on the opposite end you have loft space that we could picture as a hang out space or artist studio! Outdoors you are fully equipped with oversized tall carport, an ample one car garage and a utility shed with lean to. No covenants and in the county!
Zillow last checked: 8 hours ago
Listing updated: October 28, 2025 at 12:21am
Listed by:
Renee Hillman 919-868-4383,
EXP Realty LLC
Bought with:
Tabitha Holen, 263221
Holen Homes, Inc.
Source: Doorify MLS,MLS#: 10029404
Facts & features
Interior
Bedrooms & bathrooms
- Bedrooms: 3
- Bathrooms: 2
- Full bathrooms: 2
Heating
- Forced Air, Heat Pump
Cooling
- Ceiling Fan(s), Central Air, Heat Pump
Appliances
- Included: Dishwasher, Electric Range, Exhaust Fan, Microwave, Water Heater
- Laundry: Laundry Room, Main Level
Features
- Beamed Ceilings, Ceiling Fan(s), Chandelier, High Ceilings, Kitchen/Dining Room Combination, Laminate Counters, Master Downstairs, Storage, Vaulted Ceiling(s)
- Flooring: Carpet, Vinyl
- Number of fireplaces: 1
- Fireplace features: Living Room
Interior area
- Total structure area: 1,966
- Total interior livable area: 1,966 sqft
- Finished area above ground: 1,966
- Finished area below ground: 0
Property
Parking
- Total spaces: 4
- Parking features: Carport, Detached, Detached Carport, Driveway, Garage, Paved
- Garage spaces: 1
- Carport spaces: 2
- Covered spaces: 3
- Uncovered spaces: 1
Features
- Levels: One and One Half
- Stories: 1
- Patio & porch: Front Porch, Side Porch
- Exterior features: Private Yard, Storage
- Has view: Yes
Lot
- Size: 0.96 Acres
- Features: Front Yard, Hardwood Trees, Wooded
Details
- Additional structures: Garage(s), Outbuilding, Storage
- Parcel number: 0770325721
- Special conditions: Standard
Construction
Type & style
- Home type: SingleFamily
- Architectural style: Log Home
- Property subtype: Single Family Residence, Residential
Materials
- Wood Siding
- Foundation: Block, Stone
- Roof: Metal
Condition
- New construction: No
- Year built: 1980
- Major remodel year: 1980
Utilities & green energy
- Sewer: Septic Tank
- Water: Well
- Utilities for property: Cable Connected, Electricity Connected, Septic Connected, Water Connected
Community & neighborhood
Location
- Region: Apex
- Subdivision: Not in a Subdivision
Other
Other facts
- Road surface type: Paved
Price history
| Date | Event | Price |
|---|---|---|
| 7/12/2024 | Sold | $375,000-11.8%$191/sqft |
Source: | ||
| 6/11/2024 | Pending sale | $425,000$216/sqft |
Source: | ||
| 5/16/2024 | Listed for sale | $425,000$216/sqft |
Source: | ||
Public tax history
| Year | Property taxes | Tax assessment |
|---|---|---|
| 2025 | $2,231 +3% | $359,838 +4.1% |
| 2024 | $2,167 +12.7% | $345,669 +41.6% |
| 2023 | $1,923 +7.9% | $244,036 |
Find assessor info on the county website
Neighborhood: 27539
Nearby schools
GreatSchools rating
- 9/10Middle Creek ElementaryGrades: PK-5Distance: 0.8 mi
- 7/10Dillard Drive MiddleGrades: 6-8Distance: 5.2 mi
- 7/10Middle Creek HighGrades: 9-12Distance: 1.1 mi
Schools provided by the listing agent
- Elementary: Wake - Middle Creek
- Middle: Wake - Dillard
- High: Wake - Middle Creek
Source: Doorify MLS. This data may not be complete. We recommend contacting the local school district to confirm school assignments for this home.
Get a cash offer in 3 minutes
Find out how much your home could sell for in as little as 3 minutes with a no-obligation cash offer.
Estimated market value$411,600
Get a cash offer in 3 minutes
Find out how much your home could sell for in as little as 3 minutes with a no-obligation cash offer.
Estimated market value
$411,600
