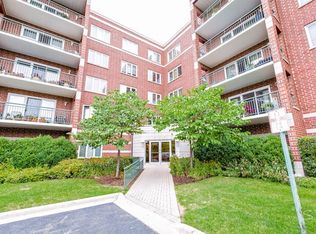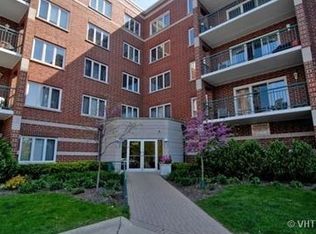Comfortable, convenient, and casual city living! This beautiful open concept 2 bed 2 bath corner condo in desirable River's Edge with south and west exposures has everything you need. A garage space in an elevator building adjacent to walking paths and the forest preserve brings the city and nature together. Condo features: SS appliances (Fisher-Paykel fridge), wood laminate floors throughout main living space, tile in kitchen, carpet in bedrooms, 2 spacious bedrooms and fantastic 16x8 balcony overlooking water fountain. Laundry in unit and lots of great closet space! Move in and enjoy! Close to highway, shopping, dining and public transportation. Note*This is a Cook County Estate Sale. Sold As-Is.
This property is off market, which means it's not currently listed for sale or rent on Zillow. This may be different from what's available on other websites or public sources.


