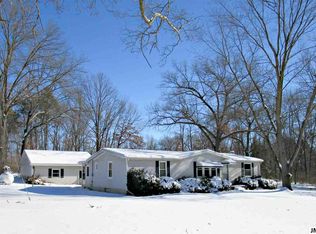Country Living is Ready for You! This fully updated 1800 sq.ft. farmhouse has 3 bedrooms/2 full baths, is on 1.24 acres and is surrounded by state land, giving you privacy while enjoying wildlife. The home floods with natural sunlight and has first floor laundry. Fresh paint, new trim/baseboards, stainless steel appliances, resurface drive give the polished look you'll appreciate. Save on heating costs w/the outdoor wood burner on cold days, while using the small wood burner for cool days. The well maintained outbuildings provide a large shop, storage galore and opportunity to raise your own farm animals. This property has room for gardens and play space. It's been well cared for and is move-in ready. This is the spacious country home you'll fall in love with.
This property is off market, which means it's not currently listed for sale or rent on Zillow. This may be different from what's available on other websites or public sources.
