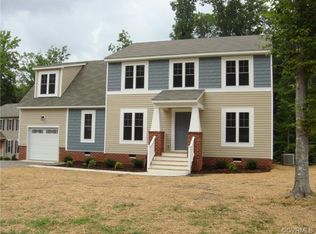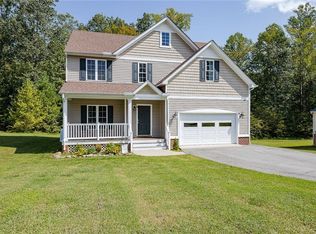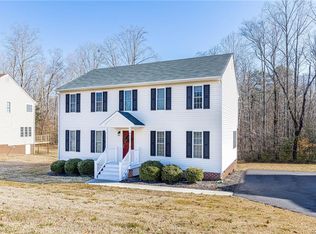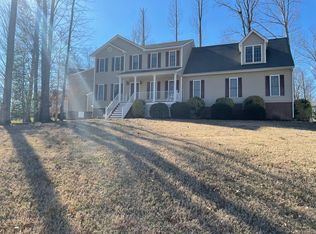Sold for $425,000
$425,000
5225 Old Glory Rd, Chesterfield, VA 23832
4beds
2,034sqft
Single Family Residence
Built in 2013
0.5 Acres Lot
$429,200 Zestimate®
$209/sqft
$2,715 Estimated rent
Home value
$429,200
Estimated sales range
Not available
$2,715/mo
Zestimate® history
Loading...
Owner options
Explore your selling options
What's special
Welcome home to this charming Craftsman-style beauty, nestled on a spacious half-acre lot! The inviting country front porch sets the tone for the warmth and functionality found inside. Step into a flexible front room perfect for a dining area, home office, or playroom, leading into a bright and open-concept living space. The family room features a cozy fireplace and flows seamlessly into the eat-in kitchen, complete with an island, stainless steel appliances, tile backsplash, built-in desk, and durable LVP flooring. Upstairs, you’ll find a spacious owner’s suite with a luxurious attached bath offering dual vanities, a walk-in shower, soaking tub, and updated LVT floors. Three additional bedrooms share a full hall bath, also updated with LVP flooring, and the conveniently located laundry room boasts its own stylish upgrades. Step outside to a large deck, perfect for entertaining, and enjoy the fully fenced backyard—ideal for kids, pets, or simply relaxing in your own private oasis.
Zillow last checked: 8 hours ago
Listing updated: August 04, 2025 at 09:27am
Listed by:
Julie Crabtree membership@therealbrokerage.com,
Real Broker LLC
Bought with:
Ray Flournoy, 0225228853
ERA Woody Hogg & Assoc
Source: CVRMLS,MLS#: 2516352 Originating MLS: Central Virginia Regional MLS
Originating MLS: Central Virginia Regional MLS
Facts & features
Interior
Bedrooms & bathrooms
- Bedrooms: 4
- Bathrooms: 3
- Full bathrooms: 2
- 1/2 bathrooms: 1
Other
- Description: Tub & Shower
- Level: Second
Half bath
- Level: First
Heating
- Electric, Heat Pump, Zoned
Cooling
- Heat Pump, Zoned
Appliances
- Included: Dishwasher, Electric Cooking, Electric Water Heater, Microwave
Features
- Ceiling Fan(s), Double Vanity, Eat-in Kitchen, Fireplace, Kitchen Island, Laminate Counters, Walk-In Closet(s)
- Flooring: Carpet, Vinyl, Wood
- Basement: Crawl Space
- Attic: Access Only
- Number of fireplaces: 1
- Fireplace features: Gas
Interior area
- Total interior livable area: 2,034 sqft
- Finished area above ground: 2,034
- Finished area below ground: 0
Property
Parking
- Total spaces: 2
- Parking features: Attached, Direct Access, Driveway, Garage, Off Street, Paved
- Attached garage spaces: 2
- Has uncovered spaces: Yes
Features
- Levels: Two
- Stories: 2
- Patio & porch: Deck, Front Porch
- Exterior features: Paved Driveway
- Pool features: None
- Fencing: Fenced,Partial
Lot
- Size: 0.50 Acres
- Features: Landscaped
Details
- Parcel number: 743675607600000
Construction
Type & style
- Home type: SingleFamily
- Architectural style: Two Story,Transitional
- Property subtype: Single Family Residence
Materials
- Drywall, Frame, Vinyl Siding
- Roof: Composition
Condition
- Resale
- New construction: No
- Year built: 2013
Utilities & green energy
- Sewer: Public Sewer
- Water: Public
Community & neighborhood
Community
- Community features: Common Grounds/Area
Location
- Region: Chesterfield
- Subdivision: Colony Pointe
HOA & financial
HOA
- Has HOA: Yes
- HOA fee: $245 annually
- Services included: Common Areas
Other
Other facts
- Ownership: Individuals
- Ownership type: Sole Proprietor
Price history
| Date | Event | Price |
|---|---|---|
| 8/4/2025 | Sold | $425,000+6.3%$209/sqft |
Source: | ||
| 6/22/2025 | Pending sale | $399,950$197/sqft |
Source: | ||
| 6/19/2025 | Listed for sale | $399,950+77.8%$197/sqft |
Source: | ||
| 8/5/2013 | Sold | $225,000$111/sqft |
Source: | ||
Public tax history
| Year | Property taxes | Tax assessment |
|---|---|---|
| 2025 | $3,510 +1.5% | $394,400 +2.7% |
| 2024 | $3,458 +8% | $384,200 +9.2% |
| 2023 | $3,200 +15.6% | $351,700 +16.8% |
Find assessor info on the county website
Neighborhood: 23832
Nearby schools
GreatSchools rating
- 5/10Thelma Crenshaw Elementary SchoolGrades: PK-5Distance: 0.4 mi
- 4/10Bailey Bridge Middle SchoolGrades: 6-8Distance: 0.9 mi
- 4/10Manchester High SchoolGrades: 9-12Distance: 1.3 mi
Schools provided by the listing agent
- Elementary: Crenshaw
- Middle: Bailey Bridge
- High: Manchester
Source: CVRMLS. This data may not be complete. We recommend contacting the local school district to confirm school assignments for this home.
Get a cash offer in 3 minutes
Find out how much your home could sell for in as little as 3 minutes with a no-obligation cash offer.
Estimated market value$429,200
Get a cash offer in 3 minutes
Find out how much your home could sell for in as little as 3 minutes with a no-obligation cash offer.
Estimated market value
$429,200



