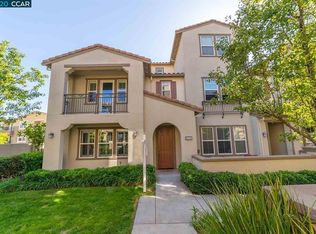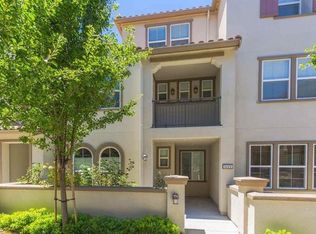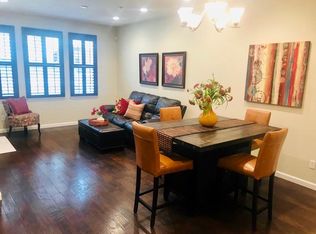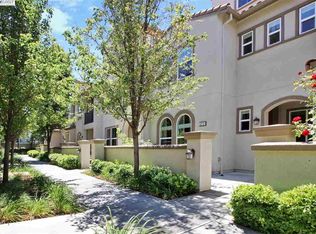Original owners,Northeast facing stunning townhouse situated in a highly desired Windemere neighbourhood and the Award-winning San Ramon Valley School district, Resort-style community with pool & low HOA. High ceilings and ceiling fans, recessed lights, shutters,Water softener, fresh paint and new carpet with 1/2'' prime comfort pads throughout. The main level features open Living/Dining combo room, fireplace and spacious kitchen, pantry and lots of cabinets finished touch with Granite countertops, Stainless steel appliances and a half bathroom. The second level has a Master Bed & bath room with a walk-in closet, two bedrooms, full bathroom and laundry room W/D included. The huge Third level could be converted to an additional bedroom and still will have a decent space for the pool table or you can utilize it as an entertainment room ideal for small parties and fun gatherings or as home office/ study room the options are endless. Must see!!
This property is off market, which means it's not currently listed for sale or rent on Zillow. This may be different from what's available on other websites or public sources.




