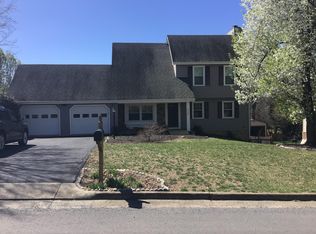Sold for $470,000
$470,000
5226 Huntridge Rd, Roanoke, VA 24012
4beds
2,619sqft
Single Family Residence
Built in 1991
0.32 Acres Lot
$473,500 Zestimate®
$179/sqft
$2,905 Estimated rent
Home value
$473,500
$426,000 - $526,000
$2,905/mo
Zestimate® history
Loading...
Owner options
Explore your selling options
What's special
This spacious, beautifully updated home offers modern style and thoughtful upgrades throughout. Step inside to find durableLVP flooring on the entry level, a modern kitchen with stainless steel appliances and granite countertops, and a large master suite with a walk-in closet. Bathrooms have been tastefully updated, and a finished basement (2024) with a second kitchen adds flexible living or entertaining space. Exterior updates include Smart Board siding, replacements windows, a new roof and soffits (2022), Trex steps (2024), 6-inch gutters with leaf guards, and an 11x20 shed. New carpet and baseboards (2020) add a fresh touch. Enjoy a large, fenced flat yard that's perfect for outdoor fun. This home blends style, function, and plenty of room to grow!
Zillow last checked: 8 hours ago
Listing updated: September 24, 2025 at 02:18am
Listed by:
GRANT COCKRELL 540-580-8232,
RE/MAX ALL STARS
Bought with:
SHANNON HINES, 0225197656
WAINWRIGHT & CO., REALTORS(r)
Source: RVAR,MLS#: 919541
Facts & features
Interior
Bedrooms & bathrooms
- Bedrooms: 4
- Bathrooms: 4
- Full bathrooms: 3
- 1/2 bathrooms: 1
Primary bedroom
- Level: U
Bedroom 2
- Level: U
Bedroom 3
- Level: U
Bedroom 4
- Level: L
Dining area
- Level: E
Dining room
- Level: E
Family room
- Level: L
Foyer
- Level: E
Kitchen
- Level: E
Kitchen
- Level: L
Laundry
- Level: L
Living room
- Level: E
Heating
- Heat Pump Gas
Cooling
- Has cooling: Yes
Appliances
- Included: Dryer, Washer, Dishwasher, Disposal, Microwave, Electric Range, Refrigerator
Features
- Breakfast Area, Storage
- Flooring: Carpet, Ceramic Tile
- Doors: Metal, Sliding Doors
- Windows: Insulated Windows, Tilt-In, Bay Window(s)
- Has basement: Yes
- Number of fireplaces: 1
- Fireplace features: Living Room
Interior area
- Total structure area: 2,619
- Total interior livable area: 2,619 sqft
- Finished area above ground: 1,836
- Finished area below ground: 783
Property
Parking
- Total spaces: 2
- Parking features: Attached, Paved, Garage Door Opener
- Has attached garage: Yes
- Covered spaces: 2
Features
- Patio & porch: Patio, Front Porch, Rear Porch
- Exterior features: Garden Space, Maint-Free Exterior
- Fencing: Fenced
Lot
- Size: 0.32 Acres
Details
- Parcel number: 040.130246.000000
Construction
Type & style
- Home type: SingleFamily
- Architectural style: Colonial
- Property subtype: Single Family Residence
Materials
- HardiPlank Type
Condition
- Completed
- Year built: 1991
Utilities & green energy
- Electric: 0 Phase
- Sewer: Public Sewer
- Utilities for property: Cable Connected, Underground Utilities, Cable
Community & neighborhood
Community
- Community features: Restaurant
Location
- Region: Roanoke
- Subdivision: The Orchards
Other
Other facts
- Road surface type: Paved
Price history
| Date | Event | Price |
|---|---|---|
| 9/23/2025 | Sold | $470,000+0%$179/sqft |
Source: | ||
| 8/23/2025 | Pending sale | $469,950$179/sqft |
Source: | ||
| 7/28/2025 | Listed for sale | $469,950+113.6%$179/sqft |
Source: | ||
| 3/14/2014 | Sold | $220,000-2.2%$84/sqft |
Source: | ||
| 1/23/2014 | Price change | $224,9000%$86/sqft |
Source: Long & Foster Real Estate #0800063 Report a problem | ||
Public tax history
| Year | Property taxes | Tax assessment |
|---|---|---|
| 2025 | $3,806 +13.8% | $369,500 +14.9% |
| 2024 | $3,345 +9.6% | $321,600 +11.7% |
| 2023 | $3,051 +9.8% | $287,800 +12.9% |
Find assessor info on the county website
Neighborhood: 24012
Nearby schools
GreatSchools rating
- 8/10Bonsack Elementary SchoolGrades: PK-5Distance: 0.5 mi
- 5/10William Byrd Middle SchoolGrades: 6-8Distance: 3 mi
- 7/10William Byrd High SchoolGrades: 9-12Distance: 3.1 mi
Schools provided by the listing agent
- Elementary: Bonsack
- Middle: William Byrd
- High: William Byrd
Source: RVAR. This data may not be complete. We recommend contacting the local school district to confirm school assignments for this home.
Get pre-qualified for a loan
At Zillow Home Loans, we can pre-qualify you in as little as 5 minutes with no impact to your credit score.An equal housing lender. NMLS #10287.
Sell for more on Zillow
Get a Zillow Showcase℠ listing at no additional cost and you could sell for .
$473,500
2% more+$9,470
With Zillow Showcase(estimated)$482,970
