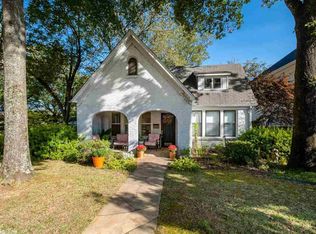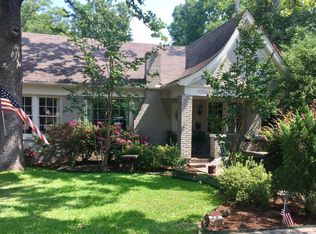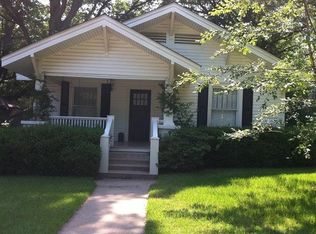Closed
$940,000
5226 R St, Little Rock, AR 72207
4beds
3,349sqft
Single Family Residence
Built in 2017
6,534 Square Feet Lot
$-- Zestimate®
$281/sqft
$4,027 Estimated rent
Home value
Not available
Estimated sales range
Not available
$4,027/mo
Zestimate® history
Loading...
Owner options
Explore your selling options
What's special
Fabulous Newer Construction Heights Home with Wonderful Open Floor Plan! The main level features a beautiful foyer w/ open staircase, home office overlooking front porch, dining room, stunning gourmet kitchen w/ top-of-the-line appliances including Jenn-Air gas range w/ double ovens, large island, tons of storage & a bar area w/ glass front cabinets & two beverage refrigerators. The kitchen is open to the den which has a gas log fireplace & two glass doors leading to back deck. The main level also offers a luxurious primary suite w/ fireplace & spa inspired bathroom w/ spacious closet, a half bath & laundry room w/ sink & mudroom cubbies. Upstairs, there is a private guest suite with attached bath, two additional bedrooms & another full bath. Other features include covered back deck with heaters, fan & motorized screens, a flat backyard, two-car garage with electric car charging station, tons of windows & natural light, designer light fixtures, 11 ft ceilings down, 9 ft ceilings up, walk-in closets throughout and great curb appeal. Perfect for entertaining! Walk to Heights shopping, dining, Forest Park Elementary and more! See agent remarks.
Zillow last checked: 8 hours ago
Listing updated: June 07, 2024 at 01:37pm
Listed by:
Emily B McCarty 501-529-1182,
Charlotte John Company (Little Rock)
Bought with:
Casey Jones, AR
Janet Jones Company
Source: CARMLS,MLS#: 24012511
Facts & features
Interior
Bedrooms & bathrooms
- Bedrooms: 4
- Bathrooms: 4
- Full bathrooms: 3
- 1/2 bathrooms: 1
Dining room
- Features: Separate Dining Room, Living/Dining Combo, Breakfast Bar
Heating
- Natural Gas
Cooling
- Electric
Appliances
- Included: Double Oven, Microwave, Gas Range, Dishwasher, Disposal, Plumbed For Ice Maker, Gas Water Heater
- Laundry: Washer Hookup, Electric Dryer Hookup, Laundry Room
Features
- Dry Bar, Walk-In Closet(s), Ceiling Fan(s), Breakfast Bar, Granite Counters, Pantry, Sheet Rock, Wallpaper, Tray Ceiling(s), Primary Bedroom/Main Lv, 3 Bedrooms Same Level, 3 Bedrooms Upper Level
- Flooring: Wood, Tile
- Doors: Insulated Doors
- Windows: Window Treatments, Insulated Windows
- Basement: None
- Attic: Floored
- Number of fireplaces: 2
- Fireplace features: Gas Starter, Gas Logs Present, Two
Interior area
- Total structure area: 3,349
- Total interior livable area: 3,349 sqft
Property
Parking
- Total spaces: 2
- Parking features: Garage, Two Car, Garage Door Opener, Electric Vehicle Charging Station(s)
- Has garage: Yes
Features
- Levels: Two
- Stories: 2
- Patio & porch: Deck, Screened, Porch
- Exterior features: Rain Gutters
- Has spa: Yes
- Spa features: Whirlpool/Hot Tub/Spa
- Fencing: Full,Wood
Lot
- Size: 6,534 sqft
- Features: Level, Lawn Sprinkler
Details
- Parcel number: 33L0360001000
Construction
Type & style
- Home type: SingleFamily
- Architectural style: Traditional
- Property subtype: Single Family Residence
Materials
- Foundation: Slab
- Roof: Shingle
Condition
- New construction: No
- Year built: 2017
Utilities & green energy
- Electric: Elec-Municipal (+Entergy)
- Gas: Gas-Natural
- Sewer: Public Sewer
- Water: Public
- Utilities for property: Natural Gas Connected
Green energy
- Energy efficient items: Doors
Community & neighborhood
Location
- Region: Little Rock
- Subdivision: Englewood L1
HOA & financial
HOA
- Has HOA: No
Other
Other facts
- Listing terms: Conventional,Cash
- Road surface type: Paved
Price history
| Date | Event | Price |
|---|---|---|
| 6/7/2024 | Sold | $940,000-1.1%$281/sqft |
Source: | ||
| 5/9/2024 | Contingent | $950,000$284/sqft |
Source: | ||
| 4/13/2024 | Listed for sale | $950,000+26.8%$284/sqft |
Source: | ||
| 11/28/2018 | Sold | $749,500$224/sqft |
Source: | ||
| 9/12/2018 | Listed for sale | $749,500+4.5%$224/sqft |
Source: Janet Jones Company #18029190 Report a problem | ||
Public tax history
| Year | Property taxes | Tax assessment |
|---|---|---|
| 2024 | $7,973 +3.8% | $121,040 +4.5% |
| 2023 | $7,680 +4.3% | $115,780 +4.8% |
| 2022 | $7,361 +4.5% | $110,520 +5% |
Find assessor info on the county website
Neighborhood: Heights
Nearby schools
GreatSchools rating
- 8/10Forest Park Elementary SchoolGrades: PK-5Distance: 0.2 mi
- 6/10Pulaski Heights Middle SchoolGrades: 6-8Distance: 1.4 mi
- 5/10Central High SchoolGrades: 9-12Distance: 2.9 mi
Schools provided by the listing agent
- Elementary: Forest Park
- Middle: Pulaski Heights
- High: Central
Source: CARMLS. This data may not be complete. We recommend contacting the local school district to confirm school assignments for this home.
Get pre-qualified for a loan
At Zillow Home Loans, we can pre-qualify you in as little as 5 minutes with no impact to your credit score.An equal housing lender. NMLS #10287.


