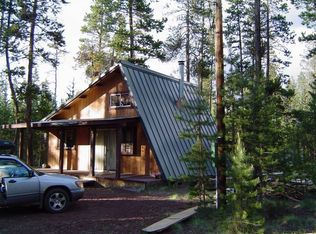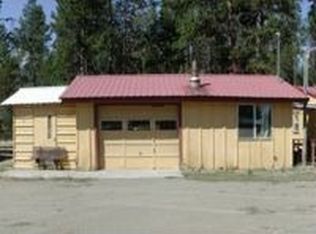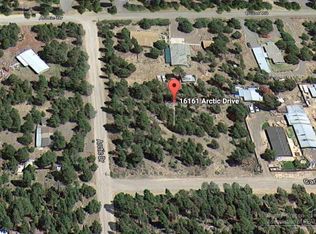Closed
$405,000
52267 Caribou Rd, La Pine, OR 97739
3beds
2baths
1,493sqft
Manufactured On Land, Manufactured Home
Built in 2025
1 Acres Lot
$399,900 Zestimate®
$271/sqft
$1,731 Estimated rent
Home value
$399,900
$368,000 - $436,000
$1,731/mo
Zestimate® history
Loading...
Owner options
Explore your selling options
What's special
Brand new home and oversized garage on an acre lot with trees surrounding. Safari Acres does not have any CCRs or HOA.
The home features an open floor plan, kitchen island, spacious pantry, a large primary suite with walk in closet, LVP everywhere but the bedrooms and it's just waiting for you to make your finishing touches.
The property features a brand new well, new ATT septic system, and a 28'x36' garage.
Tucked off of Burgess, enjoy easy access just blocks off the beaten path in a quiet corner of La Pine.
Zillow last checked: 8 hours ago
Listing updated: October 27, 2025 at 02:45pm
Listed by:
Nexus 360 Realty 541-610-5063
Bought with:
Cascade Hasson SIR
Source: Oregon Datashare,MLS#: 220206893
Facts & features
Interior
Bedrooms & bathrooms
- Bedrooms: 3
- Bathrooms: 2
Heating
- Electric, ENERGY STAR Qualified Equipment, Forced Air
Cooling
- Whole House Fan
Appliances
- Included: Dishwasher, Oven, Range, Range Hood, Refrigerator, Water Heater
Features
- Breakfast Bar, Built-in Features, Ceiling Fan(s), Kitchen Island, Laminate Counters, Linen Closet, Open Floorplan, Pantry, Primary Downstairs, Shower/Tub Combo, Walk-In Closet(s)
- Flooring: Carpet, Laminate
- Windows: Double Pane Windows, ENERGY STAR Qualified Windows, Vinyl Frames
- Has fireplace: No
- Common walls with other units/homes: No Common Walls
Interior area
- Total structure area: 1,493
- Total interior livable area: 1,493 sqft
Property
Parking
- Total spaces: 4
- Parking features: Detached, Driveway, Garage Door Opener, Gravel
- Garage spaces: 4
- Has uncovered spaces: Yes
Features
- Levels: One
- Stories: 1
- Has view: Yes
- View description: Forest, Neighborhood
Lot
- Size: 1 Acres
- Features: Corner Lot, Level
Details
- Parcel number: 141426
- Zoning description: RR-10, WA
- Special conditions: Standard
Construction
Type & style
- Home type: MobileManufactured
- Architectural style: Ranch
- Property subtype: Manufactured On Land, Manufactured Home
Materials
- Frame
- Foundation: Concrete Perimeter, Pillar/Post/Pier
- Roof: Composition
Condition
- New construction: Yes
- Year built: 2025
Details
- Builder name: Skyline
Utilities & green energy
- Sewer: Alternative Treatment Tech System
- Water: Private, Well
Community & neighborhood
Security
- Security features: Carbon Monoxide Detector(s), Security System Owned
Location
- Region: La Pine
- Subdivision: Safari Acres
Other
Other facts
- Body type: Double Wide
- Listing terms: Cash,Conventional,FHA,USDA Loan,VA Loan
- Road surface type: Dirt, Gravel
Price history
| Date | Event | Price |
|---|---|---|
| 10/27/2025 | Sold | $405,000-1%$271/sqft |
Source: | ||
| 9/25/2025 | Pending sale | $409,000$274/sqft |
Source: | ||
| 8/1/2025 | Listed for sale | $409,000+492.8%$274/sqft |
Source: | ||
| 3/13/2024 | Sold | $69,000-8%$46/sqft |
Source: | ||
| 3/4/2024 | Pending sale | $75,000$50/sqft |
Source: | ||
Public tax history
| Year | Property taxes | Tax assessment |
|---|---|---|
| 2025 | -- | $45,890 +223.6% |
| 2024 | $201 +1.9% | $14,180 +6.1% |
| 2023 | $197 +4.9% | $13,370 |
Find assessor info on the county website
Neighborhood: 97739
Nearby schools
GreatSchools rating
- 4/10Lapine Elementary SchoolGrades: K-5Distance: 1.7 mi
- 2/10Lapine Middle SchoolGrades: 6-8Distance: 1.6 mi
- 2/10Lapine Senior High SchoolGrades: 9-12Distance: 1.5 mi
Schools provided by the listing agent
- Elementary: LaPine Elem
- Middle: LaPine Middle
- High: LaPine Sr High
Source: Oregon Datashare. This data may not be complete. We recommend contacting the local school district to confirm school assignments for this home.


