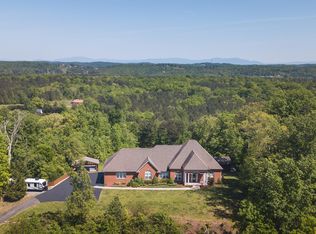Sold for $940,000 on 08/11/25
$940,000
5227 Bell Ridge Dr, Apison, TN 37302
5beds
2,700sqft
Single Family Residence
Built in 1996
9.8 Acres Lot
$934,800 Zestimate®
$348/sqft
$2,620 Estimated rent
Home value
$934,800
$879,000 - $991,000
$2,620/mo
Zestimate® history
Loading...
Owner options
Explore your selling options
What's special
EMBRACE SERENITY & SURROUND YOURSELF WITH NATURE living in this stunning 9.8 acreage property in sought-after Apison Tennessee!
This home offers surrounding beautiful nature views, ample space for outdoor living especially on your expansive NEW back deck. Enjoy your mornings with a cup of java & sunrise views of Frog Mountain & breathtaking sunsets facing White Oak Mountain on your charming front porch.
This alluring 5 bedroom, 3 bath
Bell Ridge home has vast possibilities including adding square footage by finishing (cosmetics only) heated 320 sq ft basement room that can be used as a man cave or hobby room. The pristine, epoxied 2 car garage is perfect for any cherished toys.
There is an additional parking area for all your recreational toys & the 26' x 28' metal shed provides you with additional storage for your tools or equipment
The expansive list of improvements includes 2 new HVAC units, gorgeous hickory hardwood flooring, new carpets, all doors have been updated, new windows, insulated garage doors, trim, new water heater, new refrigerator, new dishwasher, LED lighting fixtures & newer roof. Also, included distinctive, functional features such as kitchen under cabinet lighting and door-activated light in all closets.
The entire home has been newly
renovated, a true LABOR OF LOVE
by original owner.
You will capture the essence of tranquility, natural beauty & functionality this home
has to offer. SERENE LIVING AWAITS...
Schedule your private tour & start enjoying the Apison peaceful lifestyle.
**Buyer to verify any and all pertinent information they deem important.
Zillow last checked: 8 hours ago
Listing updated: August 11, 2025 at 09:03am
Listed by:
Vanessa Amador 423-314-0443,
Better Homes and Gardens Real Estate Signature Brokers,
Walter Amador 423-314-4566,
Better Homes and Gardens Real Estate Signature Brokers
Bought with:
Wendy Dixon, 308654
Keller Williams Realty
Source: Greater Chattanooga Realtors,MLS#: 1508731
Facts & features
Interior
Bedrooms & bathrooms
- Bedrooms: 5
- Bathrooms: 3
- Full bathrooms: 3
Heating
- Central, Electric, ENERGY STAR Qualified Equipment
Cooling
- Central Air, Ceiling Fan(s), Electric, ENERGY STAR Qualified Equipment
Appliances
- Included: Disposal, Dishwasher, Electric Water Heater, Free-Standing Electric Oven, Free-Standing Electric Range, Refrigerator
- Laundry: In Bathroom, Laundry Closet, Electric Dryer Hookup, Main Level, Washer Hookup
Features
- Ceiling Fan(s), Crown Molding, Pantry, Primary Downstairs, Separate Dining Room
- Flooring: Carpet, Hardwood, Tile
- Windows: Aluminum Frames, Insulated Windows, Screens, Skylight(s)
- Basement: Partially Finished
- Number of fireplaces: 1
- Fireplace features: Living Room, Wood Burning
Interior area
- Total structure area: 2,700
- Total interior livable area: 2,700 sqft
- Finished area above ground: 2,700
- Finished area below ground: 780
Property
Parking
- Total spaces: 2
- Parking features: Concrete, Driveway, Garage, Garage Door Opener, Gravel, RV Access/Parking, Unpaved, Garage Faces Side
- Attached garage spaces: 2
Features
- Levels: Tri-Level
- Stories: 2
- Patio & porch: Deck
- Exterior features: Dock, Fire Pit, Other, Private Entrance, Private Yard, Rain Gutters
- Pool features: None
- Spa features: None
- Fencing: None
- Has view: Yes
- View description: Mountain(s), Panoramic, Ridge
Lot
- Size: 9.80 Acres
- Dimensions: 1065 x 484
- Features: Many Trees, Secluded, Sloped, Rural
Details
- Additional structures: Shed(s)
- Parcel number: 152 021.04
- Special conditions: Standard
- Other equipment: None
Construction
Type & style
- Home type: SingleFamily
- Architectural style: Contemporary
- Property subtype: Single Family Residence
Materials
- Block, HardiPlank Type, Stone, Fiber Cement
- Foundation: Block
- Roof: Asphalt,Shingle
Condition
- Updated/Remodeled
- New construction: No
- Year built: 1996
Utilities & green energy
- Sewer: Septic Tank
- Water: Public
- Utilities for property: Cable Available, Electricity Connected, Phone Available, Water Connected
Community & neighborhood
Security
- Security features: Smoke Detector(s)
Community
- Community features: None
Location
- Region: Apison
- Subdivision: None
Other
Other facts
- Listing terms: Cash,Conventional,FHA,USDA Loan,VA Loan
- Road surface type: Gravel
Price history
| Date | Event | Price |
|---|---|---|
| 8/11/2025 | Sold | $940,000-1.1%$348/sqft |
Source: Greater Chattanooga Realtors #1508731 Report a problem | ||
| 8/7/2025 | Pending sale | $950,000$352/sqft |
Source: Greater Chattanooga Realtors #1508731 Report a problem | ||
| 7/25/2025 | Contingent | $950,000$352/sqft |
Source: Greater Chattanooga Realtors #1508731 Report a problem | ||
| 7/14/2025 | Price change | $950,000-13.6%$352/sqft |
Source: Greater Chattanooga Realtors #1508731 Report a problem | ||
| 6/5/2025 | Price change | $1,100,000-8.3%$407/sqft |
Source: Greater Chattanooga Realtors #1508731 Report a problem | ||
Public tax history
| Year | Property taxes | Tax assessment |
|---|---|---|
| 2024 | $1,886 +0.5% | $83,900 |
| 2023 | $1,877 | $83,900 |
| 2022 | $1,877 | $83,900 |
Find assessor info on the county website
Neighborhood: 37302
Nearby schools
GreatSchools rating
- 8/10Apison Elementary SchoolGrades: PK-5Distance: 3.6 mi
- 7/10East Hamilton Middle SchoolGrades: 6-8Distance: 3.6 mi
- 9/10East Hamilton SchoolGrades: 9-12Distance: 5.1 mi
Schools provided by the listing agent
- Elementary: Apison Elementary
- Middle: East Hamilton
- High: East Hamilton
Source: Greater Chattanooga Realtors. This data may not be complete. We recommend contacting the local school district to confirm school assignments for this home.
Get a cash offer in 3 minutes
Find out how much your home could sell for in as little as 3 minutes with a no-obligation cash offer.
Estimated market value
$934,800
Get a cash offer in 3 minutes
Find out how much your home could sell for in as little as 3 minutes with a no-obligation cash offer.
Estimated market value
$934,800
