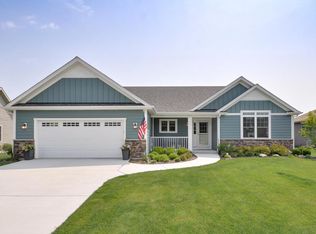Closed
$550,000
5227 Kings WAY, Mount Pleasant, WI 53403
4beds
3,501sqft
Single Family Residence
Built in 2017
0.34 Acres Lot
$572,500 Zestimate®
$157/sqft
$4,043 Estimated rent
Home value
$572,500
$492,000 - $664,000
$4,043/mo
Zestimate® history
Loading...
Owner options
Explore your selling options
What's special
This was a Parade of Homes Model. Stamped Concrete Patio with built in Gas Grill and Cooler, Fenced in yard, Sprinkler system and Outdoor lighting. Granite counter tops throughout. Kitchen has ample storage, pantry, Island and breakfast bar. First floor laundry. Open concept living room , kitchen. Beautiful ,finished basement with a bedroom, egress window, walk in closet, living room with electric fireplace, bathroom, kitchenette with full size refrigerator and microwave and a built in bar with amazing stone work. This house will not disappoint.
Zillow last checked: 8 hours ago
Listing updated: August 29, 2024 at 06:00am
Listed by:
Tony Trentadue,
Beacon Realty Of Racine
Bought with:
James E Rondon
Source: WIREX MLS,MLS#: 1874701 Originating MLS: Metro MLS
Originating MLS: Metro MLS
Facts & features
Interior
Bedrooms & bathrooms
- Bedrooms: 4
- Bathrooms: 3
- Full bathrooms: 3
- Main level bedrooms: 3
Primary bedroom
- Level: Main
- Area: 234
- Dimensions: 18 x 13
Bedroom 2
- Level: Main
- Area: 121
- Dimensions: 11 x 11
Bedroom 3
- Level: Main
- Area: 132
- Dimensions: 11 x 12
Bedroom 4
- Level: Lower
- Area: 341
- Dimensions: 31 x 11
Bathroom
- Features: Shower on Lower, Tub Only, Ceramic Tile, Master Bedroom Bath: Walk-In Shower, Master Bedroom Bath, Shower Over Tub
Dining room
- Level: Main
- Area: 180
- Dimensions: 15 x 12
Kitchen
- Level: Main
- Area: 156
- Dimensions: 12 x 13
Living room
- Level: Main
- Area: 270
- Dimensions: 15 x 18
Heating
- Natural Gas, Forced Air
Appliances
- Included: Dishwasher, Dryer, Microwave, Oven, Refrigerator, Washer
Features
- High Speed Internet, Pantry, Kitchen Island
- Flooring: Wood or Sim.Wood Floors
- Windows: Low Emissivity Windows
- Basement: Full,Partially Finished,Concrete,Sump Pump
Interior area
- Total structure area: 3,491
- Total interior livable area: 3,501 sqft
- Finished area above ground: 2,072
- Finished area below ground: 1,429
Property
Parking
- Total spaces: 3
- Parking features: Garage Door Opener, Attached, 3 Car
- Attached garage spaces: 3
Features
- Levels: One
- Stories: 1
- Patio & porch: Patio
- Exterior features: Sprinkler System
- Fencing: Fenced Yard
Lot
- Size: 0.34 Acres
- Features: Sidewalks
Details
- Parcel number: 151032331200077
- Zoning: Res
Construction
Type & style
- Home type: SingleFamily
- Architectural style: Ranch
- Property subtype: Single Family Residence
Materials
- Masonite/PressBoard, Stone, Brick/Stone
Condition
- 6-10 Years
- New construction: No
- Year built: 2017
Utilities & green energy
- Sewer: Public Sewer
- Water: Public
- Utilities for property: Cable Available
Community & neighborhood
Location
- Region: Racine
- Subdivision: Providence Port
- Municipality: Mount Pleasant
Price history
| Date | Event | Price |
|---|---|---|
| 8/28/2024 | Sold | $550,000-5.2%$157/sqft |
Source: | ||
| 8/9/2024 | Pending sale | $580,000$166/sqft |
Source: | ||
| 8/1/2024 | Contingent | $580,000$166/sqft |
Source: | ||
| 5/22/2024 | Price change | $580,000-2.5%$166/sqft |
Source: | ||
| 5/10/2024 | Listed for sale | $595,000+3.5%$170/sqft |
Source: | ||
Public tax history
| Year | Property taxes | Tax assessment |
|---|---|---|
| 2024 | $8,701 -2.3% | $552,300 +0.9% |
| 2023 | $8,906 +24.7% | $547,600 +25.3% |
| 2022 | $7,141 -2.3% | $437,200 +9.7% |
Find assessor info on the county website
Neighborhood: 53403
Nearby schools
GreatSchools rating
- 2/10Jones Elementary SchoolGrades: PK-5Distance: 0.9 mi
- NAMitchell Middle SchoolGrades: 6-8Distance: 2.1 mi
- 5/10Park High SchoolGrades: 9-12Distance: 3.4 mi
Schools provided by the listing agent
- Elementary: Dr Jones
- Middle: Mitchell
- High: Park
- District: Racine
Source: WIREX MLS. This data may not be complete. We recommend contacting the local school district to confirm school assignments for this home.
Get pre-qualified for a loan
At Zillow Home Loans, we can pre-qualify you in as little as 5 minutes with no impact to your credit score.An equal housing lender. NMLS #10287.
Sell for more on Zillow
Get a Zillow Showcase℠ listing at no additional cost and you could sell for .
$572,500
2% more+$11,450
With Zillow Showcase(estimated)$583,950
