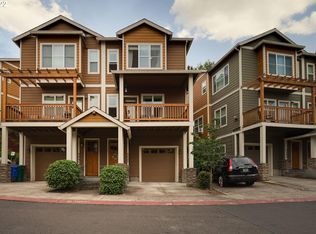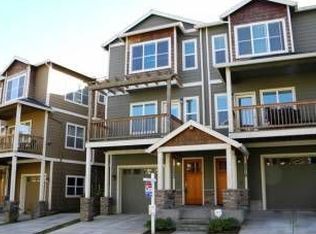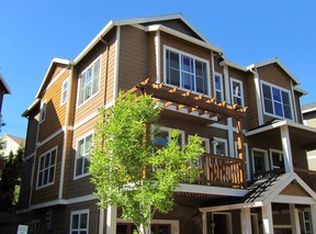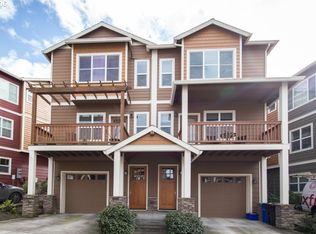Sold
$395,000
5227 SW Shattuck Rd, Portland, OR 97221
3beds
1,601sqft
Residential, Condominium, Townhouse
Built in 2006
-- sqft lot
$395,500 Zestimate®
$247/sqft
$2,732 Estimated rent
Home value
$395,500
$368,000 - $423,000
$2,732/mo
Zestimate® history
Loading...
Owner options
Explore your selling options
What's special
Tucked into a quiet, well-maintained community and backing to serene HOA-owned greenspace, this spacious 3-bedroom, 2.5-bath townhouse-style condo offers the perfect balance of comfort, functionality, and modern style. The lower level features a private oversize garage and a versatile bedroom ideal as a home office, guest space, or personal gym. Up the stairs, the open-concept main level is filled with natural light and features a cozy gas fireplace in the living room, along with a sliding glass door that leads to a peaceful covered balcony. The dining area flows seamlessly off the kitchen, which boasts granite countertops, an island for extra prep space, stainless steel appliances, and a convenient half-bath nearby. Off the kitchen is access to the backyard patio, perfect for entertaining or a quiet outdoor meal at home. Upstairs, you'll find two generous primary suites, each with its own en-suite bathroom and walk-in closets. The laundry is also located on this level for added convenience. Enjoy low maintenance living in a prime location close to schools, trails, stores, and restaurants, with easy access to downtown Portland, while surrounded by natural beauty and privacy. This is arguably the best unit in this community with a very strong HOA that covers water, sewer, garbage, exterior maintenance, landscaping, commons, management, and insurance!
Zillow last checked: 8 hours ago
Listing updated: November 08, 2025 at 09:00pm
Listed by:
Brody Cannon 503-901-3658,
Opt
Bought with:
Marc Hansen, 200602089
eXp Realty, LLC
Source: RMLS (OR),MLS#: 387672830
Facts & features
Interior
Bedrooms & bathrooms
- Bedrooms: 3
- Bathrooms: 3
- Full bathrooms: 2
- Partial bathrooms: 1
- Main level bathrooms: 1
Primary bedroom
- Features: Builtin Features, Nook, Bathtub With Shower, Double Sinks, Ensuite, Walkin Closet, Wallto Wall Carpet
- Level: Upper
- Area: 182
- Dimensions: 14 x 13
Bedroom 2
- Features: Bathroom, Bathtub With Shower, Walkin Closet, Wallto Wall Carpet
- Level: Upper
- Area: 132
- Dimensions: 12 x 11
Bedroom 3
- Features: Wallto Wall Carpet
- Level: Lower
- Area: 196
- Dimensions: 14 x 14
Dining room
- Features: Hardwood Floors
- Level: Main
- Area: 182
- Dimensions: 14 x 13
Kitchen
- Features: Dishwasher, Gas Appliances, Hardwood Floors, Island, Microwave, Pantry, Free Standing Range, Free Standing Refrigerator, Granite
- Level: Main
- Area: 168
- Width: 12
Living room
- Features: Deck, Fireplace, Hardwood Floors
- Level: Main
- Area: 169
- Dimensions: 13 x 13
Heating
- Forced Air, Fireplace(s)
Cooling
- Central Air
Appliances
- Included: Dishwasher, Disposal, Free-Standing Gas Range, Free-Standing Range, Free-Standing Refrigerator, Gas Appliances, Microwave, Stainless Steel Appliance(s), Washer/Dryer, Gas Water Heater, Tank Water Heater
- Laundry: Laundry Room
Features
- Floor 3rd, Bathroom, Bathtub With Shower, Walk-In Closet(s), Kitchen Island, Pantry, Granite, Built-in Features, Nook, Double Vanity
- Flooring: Hardwood, Wall to Wall Carpet
- Windows: Double Pane Windows, Vinyl Frames
- Number of fireplaces: 1
- Fireplace features: Gas
Interior area
- Total structure area: 1,601
- Total interior livable area: 1,601 sqft
Property
Parking
- Total spaces: 1
- Parking features: Driveway, Garage Door Opener, Condo Garage (Attached), Attached, Oversized
- Attached garage spaces: 1
- Has uncovered spaces: Yes
Features
- Stories: 3
- Patio & porch: Deck, Patio
- Has view: Yes
- View description: Seasonal, Trees/Woods
Lot
- Features: Commons, Cul-De-Sac, Private, Trees
Details
- Parcel number: R584308
Construction
Type & style
- Home type: Townhouse
- Architectural style: Craftsman
- Property subtype: Residential, Condominium, Townhouse
Materials
- Cedar, Cement Siding
- Foundation: Slab
- Roof: Composition
Condition
- Resale
- New construction: No
- Year built: 2006
Utilities & green energy
- Gas: Gas
- Sewer: Public Sewer
- Water: Public
- Utilities for property: Cable Connected
Community & neighborhood
Security
- Security features: Entry
Location
- Region: Portland
- Subdivision: Hayhurst
HOA & financial
HOA
- Has HOA: Yes
- HOA fee: $616 monthly
- Amenities included: Commons, Exterior Maintenance, Front Yard Landscaping, Insurance, Maintenance Grounds, Management, Road Maintenance, Sewer, Trash, Water
Other
Other facts
- Listing terms: Cash,Conventional,FHA,VA Loan
- Road surface type: Paved
Price history
| Date | Event | Price |
|---|---|---|
| 8/4/2025 | Sold | $395,000$247/sqft |
Source: | ||
| 7/1/2025 | Pending sale | $395,000$247/sqft |
Source: | ||
| 6/15/2025 | Price change | $395,000-3.7%$247/sqft |
Source: | ||
| 5/15/2025 | Price change | $410,000-3.5%$256/sqft |
Source: | ||
| 5/8/2025 | Listed for sale | $425,000+21.4%$265/sqft |
Source: | ||
Public tax history
Tax history is unavailable.
Neighborhood: Hayhurst
Nearby schools
GreatSchools rating
- 9/10Hayhurst Elementary SchoolGrades: K-8Distance: 0.5 mi
- 8/10Ida B. Wells-Barnett High SchoolGrades: 9-12Distance: 2.2 mi
- 6/10Gray Middle SchoolGrades: 6-8Distance: 1.6 mi
Schools provided by the listing agent
- Elementary: Hayhurst
- Middle: Robert Gray
- High: Ida B Wells
Source: RMLS (OR). This data may not be complete. We recommend contacting the local school district to confirm school assignments for this home.
Get a cash offer in 3 minutes
Find out how much your home could sell for in as little as 3 minutes with a no-obligation cash offer.
Estimated market value$395,500
Get a cash offer in 3 minutes
Find out how much your home could sell for in as little as 3 minutes with a no-obligation cash offer.
Estimated market value
$395,500



