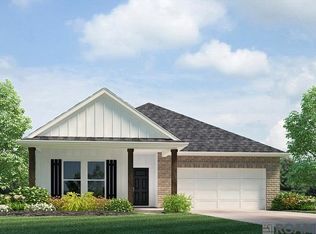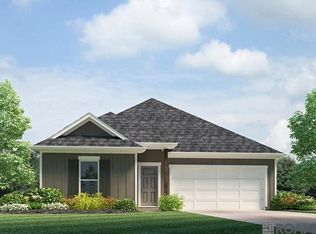Sold
Price Unknown
5228 Rollins Rd, Zachary, LA 70791
3beds
1,561sqft
Single Family Residence, Residential
Built in 1994
0.56 Acres Lot
$196,900 Zestimate®
$--/sqft
$1,734 Estimated rent
Home value
$196,900
$185,000 - $209,000
$1,734/mo
Zestimate® history
Loading...
Owner options
Explore your selling options
What's special
A beautiful treed one-half acre lot offers plenty of yard space and shade for this conveniently located home within walking distance to three Zachary Community Schools. The 3 BD/2 BA 1554 sq/ft home offers a bonus room for special occasion gatherings. This large room is entered through double french doors. The spacious living room and master bedroom feature tray ceilings and ceiling fans. The living room has a custom made ash entertainment center and wood burning fireplace. The kitchen is situated next to the dining room and has custom made cabinets, electric range dishwasher and refrigerator. The home is perfectly priced and won't last long. Call now for your private showing!
Zillow last checked: 8 hours ago
Listing updated: November 17, 2025 at 02:34pm
Listed by:
Robert Snowden,
Keller Williams Realty Premier Partners
Bought with:
Chad Morrison, 995713501
Keller Williams Realty Red Stick Partners
Source: ROAM MLS,MLS#: 2025014428
Facts & features
Interior
Bedrooms & bathrooms
- Bedrooms: 3
- Bathrooms: 2
- Full bathrooms: 2
Primary bedroom
- Features: Tray Ceiling(s)
Bedroom 1
- Level: Main
- Area: 180.7
- Width: 13
Bedroom 2
- Level: Main
- Area: 111
- Dimensions: 10 x 11.1
Bedroom 3
- Level: Main
- Area: 90.64
- Width: 8.8
Primary bathroom
- Features: Shower Combo
Bathroom 1
- Level: Main
Bathroom 2
- Level: Main
- Area: 54
Dining room
- Level: Main
- Area: 79.17
Family room
- Level: Main
- Area: 374.1
Kitchen
- Features: Laminate Counters, Pantry, Cabinets Custom Built
- Level: Main
- Area: 107.36
Living room
- Level: Main
- Area: 272.44
Heating
- Central
Cooling
- Central Air, Ceiling Fan(s)
Appliances
- Included: Elec Stove Con, Dishwasher, Refrigerator, Range Hood
- Laundry: Electric Dryer Hookup, Washer Hookup
Features
- Built-in Features, Tray Ceiling(s), Crown Molding
- Flooring: Ceramic Tile
- Number of fireplaces: 1
Interior area
- Total structure area: 2,060
- Total interior livable area: 1,561 sqft
Property
Parking
- Total spaces: 2
- Parking features: 2 Cars Park, Driveway
Features
- Stories: 1
Lot
- Size: 0.56 Acres
- Dimensions: 118.1 x 165.7 x 161.4 x 121.9
- Features: Additional Land Lot
Details
- Parcel number: 01179004
- Special conditions: Standard
Construction
Type & style
- Home type: SingleFamily
- Architectural style: Traditional
- Property subtype: Single Family Residence, Residential
Materials
- Brick Siding, Brick
- Foundation: Slab
- Roof: Composition
Condition
- New construction: No
- Year built: 1994
Utilities & green energy
- Gas: None
- Sewer: Public Sewer
- Water: Public
Community & neighborhood
Location
- Region: Zachary
- Subdivision: Rural Tract (no Subd)
Other
Other facts
- Listing terms: Cash,Conventional,FHA,FMHA/Rural Dev,VA Loan
Price history
| Date | Event | Price |
|---|---|---|
| 10/30/2025 | Sold | -- |
Source: | ||
| 9/29/2025 | Pending sale | $199,000$127/sqft |
Source: | ||
| 9/25/2025 | Price change | $199,000-17%$127/sqft |
Source: | ||
| 8/4/2025 | Listed for sale | $239,900-7.7%$154/sqft |
Source: | ||
| 7/25/2025 | Listing removed | $260,000$167/sqft |
Source: | ||
Public tax history
| Year | Property taxes | Tax assessment |
|---|---|---|
| 2024 | $607 +499.9% | $12,000 +50.4% |
| 2023 | $101 -0.1% | $7,980 |
| 2022 | $101 | $7,980 |
Find assessor info on the county website
Neighborhood: 70791
Nearby schools
GreatSchools rating
- NANorthwestern Elementary SchoolGrades: KDistance: 0.3 mi
- 7/10Northwestern Middle SchoolGrades: 7-8Distance: 0.2 mi
- 6/10Zachary High SchoolGrades: 9-12Distance: 0.3 mi
Schools provided by the listing agent
- District: Zachary Community
Source: ROAM MLS. This data may not be complete. We recommend contacting the local school district to confirm school assignments for this home.
Sell for more on Zillow
Get a Zillow Showcase℠ listing at no additional cost and you could sell for .
$196,900
2% more+$3,938
With Zillow Showcase(estimated)$200,838

