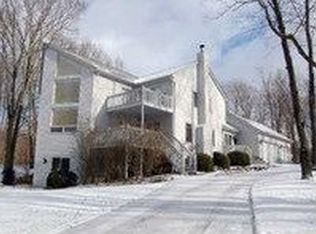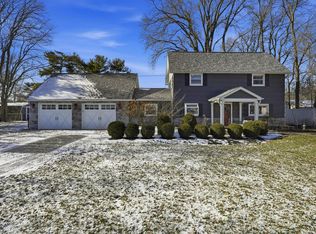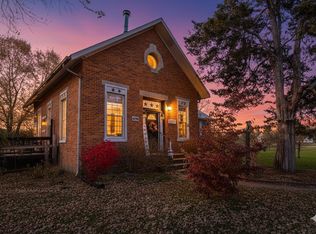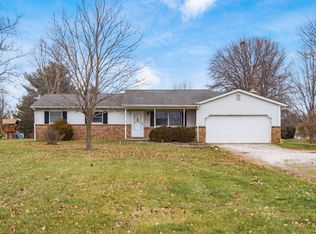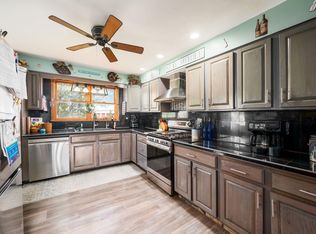Welcome to 5229 Bean Oller- don't miss your chance to own this rare beauty! This home sits right across the Scioto River on a corner lot, creating a beautiful river views everyday! This home is yours to do as you please, create it into your own with over 1.68 acres. Home has 3 bedrooms, and 2 full baths, hardwood floors throughout, a screened in porch, wood decks, large work mens 4+ car garage. Basement has walkout access.
For sale
Price cut: $10K (1/21)
$415,000
5229 Bean Oller Rd, Delaware, OH 43015
3beds
1,745sqft
Est.:
Single Family Residence
Built in 1927
1.68 Acres Lot
$-- Zestimate®
$238/sqft
$-- HOA
What's special
- 51 days |
- 3,840 |
- 136 |
Likely to sell faster than
Zillow last checked: 8 hours ago
Listing updated: January 21, 2026 at 01:27pm
Listed by:
Wil A Marshall 614-981-6068,
Coldwell Banker Realty,
Josie C Marshall 614-530-4115,
Coldwell Banker Realty
Source: Columbus and Central Ohio Regional MLS ,MLS#: 225044744
Tour with a local agent
Facts & features
Interior
Bedrooms & bathrooms
- Bedrooms: 3
- Bathrooms: 2
- Full bathrooms: 2
Heating
- Forced Air, Oil
Cooling
- Window Unit(s)
Appliances
- Included: Electric Water Heater
- Laundry: Electric Dryer Hookup
Features
- Basement: Walk-Out Access,Full
- Common walls with other units/homes: No Common Walls
Interior area
- Total structure area: 1,745
- Total interior livable area: 1,745 sqft
Property
Parking
- Total spaces: 4
- Parking features: Garage Door Opener, Heated Garage, Detached
- Garage spaces: 4
Features
- Levels: Two
- Patio & porch: Porch, Patio, Deck
Lot
- Size: 1.68 Acres
Details
- Additional structures: Shed(s), Outbuilding
- Parcel number: 42044001013000
- Special conditions: Standard
Construction
Type & style
- Home type: SingleFamily
- Architectural style: Cape Cod
- Property subtype: Single Family Residence
Materials
- Foundation: Stone
Condition
- New construction: No
- Year built: 1927
Utilities & green energy
- Sewer: Private Sewer
- Water: Public
Community & HOA
HOA
- Has HOA: No
Location
- Region: Delaware
Financial & listing details
- Price per square foot: $238/sqft
- Tax assessed value: $328,100
- Annual tax amount: $4,070
- Date on market: 12/5/2025
- Listing terms: USDA Loan,Other,VA Loan,FHA,Conventional
Estimated market value
Not available
Estimated sales range
Not available
Not available
Price history
Price history
| Date | Event | Price |
|---|---|---|
| 1/21/2026 | Price change | $415,000-2.4%$238/sqft |
Source: | ||
| 12/5/2025 | Listed for sale | $425,000-5.3%$244/sqft |
Source: | ||
| 10/21/2025 | Listing removed | $449,000$257/sqft |
Source: | ||
| 8/10/2025 | Price change | $449,000-5.5%$257/sqft |
Source: | ||
| 7/23/2025 | Price change | $475,000-4.6%$272/sqft |
Source: | ||
Public tax history
Public tax history
| Year | Property taxes | Tax assessment |
|---|---|---|
| 2024 | $4,070 +0.1% | $114,840 |
| 2023 | $4,065 +21.4% | $114,840 +34.5% |
| 2022 | $3,349 -0.1% | $85,410 |
Find assessor info on the county website
BuyAbility℠ payment
Est. payment
$2,686/mo
Principal & interest
$1988
Property taxes
$553
Home insurance
$145
Climate risks
Neighborhood: 43015
Nearby schools
GreatSchools rating
- 9/10Buckeye Valley West Elementary SchoolGrades: PK-5Distance: 1.1 mi
- 7/10Buckeye Valley Local Middle SchoolGrades: 6-8Distance: 8.2 mi
- 8/10Buckeye Valley Local High SchoolGrades: 9-12Distance: 8.3 mi
