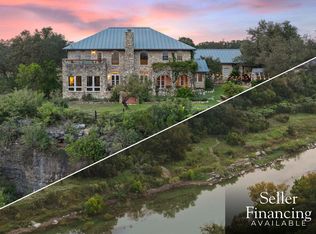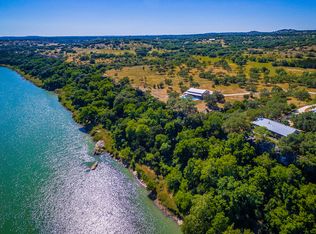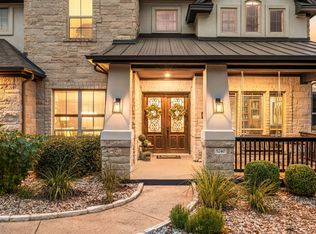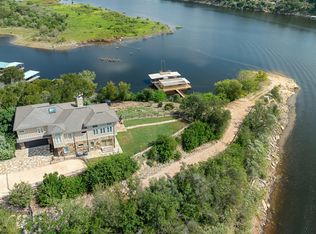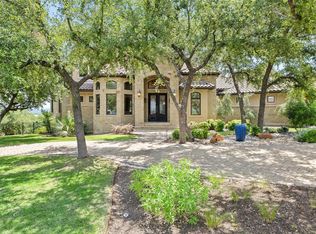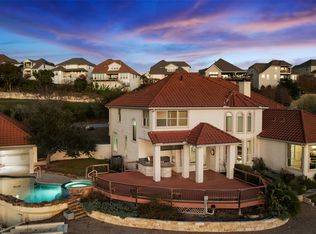Perched on a limestone bluff above the Pedernales River, this 2.8-acre estate offers rare seclusion, year-round water, and timeless Hill Country architecture just 45 minutes from Austin and minutes from Lakeway, Bee Cave, and the Hill Country Galleria. The 4,549 SF villa is clad in native, uncut Texas stone with a standing seam metal roof and is secured behind two private gates. This stretch of the Pedernales has historically maintained water levels even during extreme drought and provides approximately 200 feet of direct spring-fed frontage. A metal stairway leads down to a private beached area ideal for fishing, kayaking, and canoeing, with abundant wildlife and long-range canyon sunsets surrounding the property. Inside, the home features vaulted ceilings, arched doorways, terracotta tile floors, granite countertops, a grand living room with a wood-burning fireplace, a spacious kitchen and breakfast area, and a primary suite with a private sunroom and terrace. The upstairs guest wing includes three bedrooms, balconies overlooking the river canyon, and a lofted sitting area. A detached garage includes a 1-bed/1-bath apartment above for guests or additional income. Well and septic are in place. This offering includes only the villa on approximately 2.8 acres. Additional land, totaling approximately 37.3 acres, is available for purchase and includes improvements such as three cabins (one site-built), an outdoor horse arena, barn, stock tank, equipment shed, and greenhouse. If the full tract is purchased together, the land can remain completely unrestricted, offering exceptional flexibility for a private compound, equestrian or recreational ranch, wellness retreat, or long-term investment. Seller is open to subdividing and may offer seller financing.
For sale
Price cut: $50K (1/15)
$2,000,000
5229 Hupedo Ranch, SPICEWOOD, TX 78669
5beds
4,549sqft
Est.:
Single Family Residence
Built in 1992
2.8 Acres Lot
$-- Zestimate®
$440/sqft
$-- HOA
What's special
Year-round waterTimeless hill country architectureGranite countertopsTerracotta tile floorsVaulted ceilingsAbundant wildlifeArched doorways
- 22 days |
- 1,047 |
- 53 |
Zillow last checked: 8 hours ago
Listing updated: January 24, 2026 at 10:07pm
Listed by:
Johnny Devora TREC #607532 (512) 961-9084,
Devora Realty
Source: LERA MLS,MLS#: 1934023
Tour with a local agent
Facts & features
Interior
Bedrooms & bathrooms
- Bedrooms: 5
- Bathrooms: 5
- Full bathrooms: 4
- 1/2 bathrooms: 1
Primary bedroom
- Features: Outside Access, Walk-In Closet(s), Ceiling Fan(s), Full Bath
- Area: 300
- Dimensions: 20 x 15
Bedroom 2
- Area: 144
- Dimensions: 12 x 12
Bedroom 3
- Area: 144
- Dimensions: 12 x 12
Bedroom 4
- Area: 144
- Dimensions: 12 x 12
Bedroom 5
- Area: 300
- Dimensions: 15 x 20
Primary bathroom
- Features: Tub/Shower Separate
- Area: 150
- Dimensions: 10 x 15
Kitchen
- Area: 225
- Dimensions: 15 x 15
Living room
- Area: 600
- Dimensions: 20 x 30
Heating
- Central, Electric
Cooling
- Central Air
Appliances
- Included: Washer, Dryer, Microwave, Range, Refrigerator, Disposal, Dishwasher
- Laundry: Main Level, Laundry Room, Washer Hookup, Dryer Connection
Features
- One Living Area, Separate Dining Room, Eat-in Kitchen, Breakfast Bar, Pantry, Loft, Utility Room Inside, High Ceilings, Open Floorplan, High Speed Internet, Walk-In Closet(s), Master Downstairs, Ceiling Fan(s)
- Flooring: Saltillo Tile, Wood
- Windows: Window Coverings
- Has basement: No
- Number of fireplaces: 1
- Fireplace features: Living Room
Interior area
- Total interior livable area: 4,549 sqft
Video & virtual tour
Property
Parking
- Total spaces: 2
- Parking features: Two Car Garage, Garage Apartment
- Garage spaces: 2
Features
- Levels: Two
- Stories: 2
- Patio & porch: Glass Enclosed
- Exterior features: Other
- Pool features: None
- Fencing: Cross Fenced
- On waterfront: Yes
- Waterfront features: Waterfront, River Front, Water Front Improved
Lot
- Size: 2.8 Acres
- Residential vegetation: Mature Trees
Details
- Parcel number: 355947
Construction
Type & style
- Home type: SingleFamily
- Property subtype: Single Family Residence
Materials
- Stone
- Foundation: Slab
- Roof: Metal
Condition
- Pre-Owned
- New construction: No
- Year built: 1992
Utilities & green energy
- Water: Private Well
Community & HOA
Community
- Features: Other
- Security: Carbon Monoxide Detector(s)
- Subdivision: Na
Location
- Region: Dripping Springs
Financial & listing details
- Price per square foot: $440/sqft
- Tax assessed value: $879,062
- Annual tax amount: $7,477
- Price range: $2M - $2M
- Date on market: 1/15/2026
- Cumulative days on market: 24 days
- Listing terms: Conventional,1st Seller Carry,Cash
- Road surface type: Gravel
Estimated market value
Not available
Estimated sales range
Not available
Not available
Price history
Price history
| Date | Event | Price |
|---|---|---|
| 1/15/2026 | Price change | $2,000,000-2.4%$440/sqft |
Source: | ||
| 12/2/2025 | Listed for sale | $2,050,000$451/sqft |
Source: | ||
| 12/1/2025 | Listing removed | $2,050,000$451/sqft |
Source: | ||
| 11/24/2025 | Price change | $2,050,000-5.7%$451/sqft |
Source: | ||
| 10/15/2025 | Listed for sale | $2,174,500$478/sqft |
Source: | ||
Public tax history
Public tax history
| Year | Property taxes | Tax assessment |
|---|---|---|
| 2025 | -- | $508,239 +10% |
| 2024 | $2,402 +19.6% | $462,035 +10% |
| 2023 | $2,009 +8.1% | $420,032 -6.2% |
Find assessor info on the county website
BuyAbility℠ payment
Est. payment
$12,902/mo
Principal & interest
$9769
Property taxes
$2433
Home insurance
$700
Climate risks
Neighborhood: 78669
Nearby schools
GreatSchools rating
- 6/10Lyndon B Johnson Elementary SchoolGrades: PK-5Distance: 18.8 mi
- 8/10Lyndon B Johnson Middle SchoolGrades: 6-8Distance: 18.7 mi
- 6/10Lyndon B Johnson High SchoolGrades: 9-12Distance: 19 mi
Schools provided by the listing agent
- Elementary: Lyndon B. Johnson
- Middle: Lyndon B. Johnson
- High: Lyndon B. Johnson
- District: Johnson City
Source: LERA MLS. This data may not be complete. We recommend contacting the local school district to confirm school assignments for this home.
- Loading
- Loading
