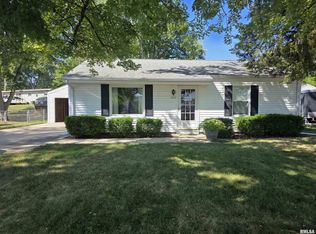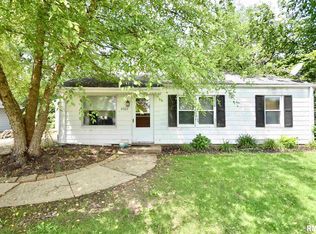Sold for $160,000
$160,000
5229 N Hamilton Rd, Peoria, IL 61614
3beds
1,335sqft
Single Family Residence, Residential
Built in 1955
8,712 Square Feet Lot
$160,200 Zestimate®
$120/sqft
$1,578 Estimated rent
Home value
$160,200
$147,000 - $175,000
$1,578/mo
Zestimate® history
Loading...
Owner options
Explore your selling options
What's special
Beautifully renovated from top to bottom, this move-in-ready ranch sits directly across from a sprawling public green space—perfect for dog walks, morning runs, outdoor exercise, or relaxing picnics. Inside, you’ll love the fresh, modern updates throughout: new LVP flooring, new lighting, new paint, updated 100-amp electric, all new plumbing, new HVAC, and new windows and doors, plus a stylishly updated kitchen featuring subway tile, modern sink, and most brand-new appliances. The wonderfully open kitchen connects both main living areas, making this renovated ranch a standout. This layout offers a large living room and a spacious family room, giving everyone room to spread out. Just off the back entry, the family room includes a charming “Welcome Home Drop Zone” with a bench, shoe cubbies, hooks, and warm wood accents—both practical and eye-catching. The updated full bath continues the modern theme with fresh finishes and fixtures. Enjoy the step-saver convenience of true one-level living, where every space is easy to access and daily routines flow effortlessly. Great outdoor living on the canvas-covered patio, where you'll appreciate the peaceful area keeping traffic down & calm. This home includes a 1-car detached garage with new roof & siding & falls within the Richwoods High School boundary!
Zillow last checked: 8 hours ago
Listing updated: February 14, 2026 at 12:01pm
Listed by:
Dorothy Greene 309-251-4358,
Gallery Homes Real Estate
Bought with:
Non-Member Agent RMLSA
Non-MLS
Source: RMLS Alliance,MLS#: PA1262402 Originating MLS: Peoria Area Association of Realtors
Originating MLS: Peoria Area Association of Realtors

Facts & features
Interior
Bedrooms & bathrooms
- Bedrooms: 3
- Bathrooms: 1
- Full bathrooms: 1
Bedroom 1
- Level: Main
- Dimensions: 11ft 9in x 10ft 11in
Bedroom 2
- Level: Main
- Dimensions: 11ft 9in x 10ft 6in
Bedroom 3
- Level: Main
- Dimensions: 10ft 4in x 10ft 0in
Other
- Area: 0
Additional level
- Area: 0
Family room
- Level: Main
- Dimensions: 24ft 2in x 13ft 6in
Kitchen
- Level: Main
- Dimensions: 19ft 2in x 11ft 2in
Laundry
- Level: Main
- Dimensions: 9ft 11in x 3ft 8in
Living room
- Level: Main
- Dimensions: 15ft 0in x 13ft 1in
Main level
- Area: 1335
Heating
- Forced Air
Cooling
- Central Air
Appliances
- Included: Dishwasher, Microwave, Range, Refrigerator
Features
- Ceiling Fan(s), High Speed Internet
- Windows: Replacement Windows, Blinds
- Basement: None
Interior area
- Total structure area: 1,335
- Total interior livable area: 1,335 sqft
Property
Parking
- Total spaces: 1
- Parking features: Detached, On Street, Paved
- Garage spaces: 1
- Has uncovered spaces: Yes
- Details: Number Of Garage Remotes: 1
Features
- Patio & porch: Patio
Lot
- Size: 8,712 sqft
- Dimensions: 125 x 68
- Features: Level
Details
- Parcel number: 1419201013
- Zoning description: residential
Construction
Type & style
- Home type: SingleFamily
- Architectural style: Ranch
- Property subtype: Single Family Residence, Residential
Materials
- Frame, Vinyl Siding
- Foundation: Slab
- Roof: Shingle
Condition
- New construction: No
- Year built: 1955
Utilities & green energy
- Sewer: Public Sewer
- Water: Public
- Utilities for property: Cable Available
Community & neighborhood
Location
- Region: Peoria
- Subdivision: Dixie Land
Other
Other facts
- Road surface type: Paved
Price history
| Date | Event | Price |
|---|---|---|
| 2/13/2026 | Sold | $160,000-3%$120/sqft |
Source: | ||
| 1/28/2026 | Pending sale | $165,000$124/sqft |
Source: | ||
| 1/15/2026 | Price change | $165,000-2.9%$124/sqft |
Source: | ||
| 12/4/2025 | Price change | $170,000-2.9%$127/sqft |
Source: | ||
| 11/15/2025 | Listed for sale | $175,000+105.9%$131/sqft |
Source: | ||
Public tax history
| Year | Property taxes | Tax assessment |
|---|---|---|
| 2024 | $2,562 +6.9% | $34,320 +9% |
| 2023 | $2,397 +9.3% | $31,480 +9.5% |
| 2022 | $2,194 +3.2% | $28,740 +5% |
Find assessor info on the county website
Neighborhood: 61614
Nearby schools
GreatSchools rating
- 2/10Rolling Acres Middle SchoolGrades: 5-12Distance: 0.5 mi
- 6/10Northmoor-Edison Primary SchoolGrades: K-4Distance: 0.9 mi
- 5/10Richwoods High SchoolGrades: 9-12Distance: 1.2 mi
Schools provided by the listing agent
- High: Richwoods
Source: RMLS Alliance. This data may not be complete. We recommend contacting the local school district to confirm school assignments for this home.
Get pre-qualified for a loan
At Zillow Home Loans, we can pre-qualify you in as little as 5 minutes with no impact to your credit score.An equal housing lender. NMLS #10287.

