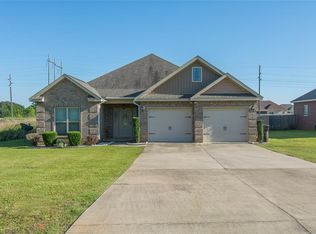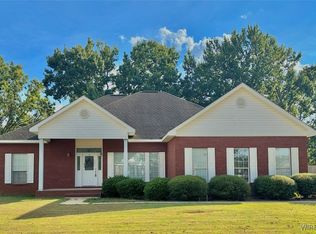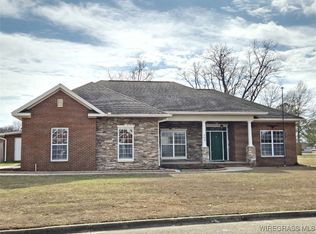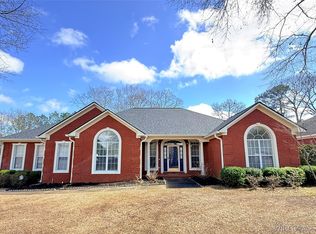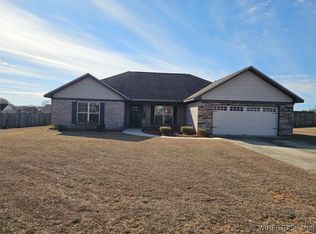Gorgeous new construction just minutes from shopping in Enterprise or Dothan. With Luxury Vinyl Plank flooring in all the wet areas and the Living room making cleanup super easy. The open floor plan is great for entertaining. There is a large island in the kitchen, perfect for extra seating or food prep. The kitchen has stainless steel appliances to include a side-by-side refrigerator with water in the door. Plus, there is a pantry for extra storage. Granite countertops are throughout the home. The dining area has access to a screened in patio so you can enjoy the view of the large backyard. With a split floor plan, there is plenty of privacy for everyone. All bedrooms have crown molding, carpet & a ceiling fan. The Guest bath has extra counter space & double sinks. The primary bedroom has two walk-in closets & has a tray ceiling. The en suite has double sinks, a soaker tub, a separate tile shower with seat and a separate water closet. Other extras include: a Rinaii tankless continuous flow gas water heater, sprinkler system and 9 ft. ceilings throughout. This charming home could be yours. Schedule your appointment today. Builder is a licensed agent in the state of Alabama. Builder is related to listing agent. Seller will add a fence upon an acceptable, agreed up contract.
New construction
$347,900
523 Averett Rd, Enterprise, AL 36330
3beds
1,928sqft
Est.:
Single Family Residence
Built in 2025
0.37 Acres Lot
$347,800 Zestimate®
$180/sqft
$-- HOA
What's special
Soaker tubTile shower with seatOpen floor planCrown moldingStainless steel appliancesScreened in patioSplit floor plan
- 201 days |
- 226 |
- 12 |
Zillow last checked: 8 hours ago
Listing updated: February 08, 2026 at 01:00pm
Listed by:
SHAWN T REEVES 334-475-6405,
CENTURY 21 REGENCY REALTY
Source: Wiregrass BOR,MLS#: 554479Originating MLS: Wiregrass Board Of REALTORS
Tour with a local agent
Facts & features
Interior
Bedrooms & bathrooms
- Bedrooms: 3
- Bathrooms: 2
- Full bathrooms: 2
Primary bedroom
- Level: First
Heating
- Heat Pump
Cooling
- Heat Pump
Appliances
- Included: Dishwasher, Electric Range, Gas Water Heater, Microwave Hood Fan, Microwave, Plumbed For Ice Maker, Refrigerator, Smooth Cooktop, Self Cleaning Oven, Tankless Water Heater
- Laundry: Washer Hookup, Dryer Hookup
Features
- Attic, Double Vanity, High Ceilings, Pull Down Attic Stairs, Storage, Separate Shower, Walk-In Closet(s), Breakfast Bar, Kitchen Island, Programmable Thermostat
- Flooring: Carpet, Plank, Vinyl
- Windows: Double Pane Windows
- Attic: Pull Down Stairs
Interior area
- Total interior livable area: 1,928 sqft
Property
Parking
- Total spaces: 2
- Parking features: Attached, Garage
- Attached garage spaces: 2
Features
- Levels: One
- Stories: 1
- Patio & porch: Covered, Patio, Porch, Screened
- Exterior features: Covered Patio, Sprinkler/Irrigation, Patio
- Pool features: None
Lot
- Size: 0.37 Acres
- Dimensions: 83' x 192'
- Features: Outside City Limits, Level, Sprinklers In Ground
- Topography: Level
Details
- Parcel number: 1304192000001.0510
Construction
Type & style
- Home type: SingleFamily
- Architectural style: One Story
- Property subtype: Single Family Residence
Materials
- Brick, Vinyl Siding
- Foundation: Slab
Condition
- New Construction
- New construction: Yes
- Year built: 2025
Details
- Builder model: none
- Builder name: RBI Builders LLC
- Warranty included: Yes
Utilities & green energy
- Sewer: Septic Tank
- Water: Public
- Utilities for property: Cable Available, Electricity Available, Natural Gas Available
Green energy
- Energy efficient items: Windows
Community & HOA
Community
- Security: Security System
- Subdivision: None
HOA
- Has HOA: No
Location
- Region: Enterprise
Financial & listing details
- Price per square foot: $180/sqft
- Annual tax amount: $153
- Date on market: 8/6/2025
- Cumulative days on market: 200 days
- Listing terms: Cash,Conventional,FHA,VA Loan
- Electric utility on property: Yes
- Road surface type: Paved
Estimated market value
$347,800
$330,000 - $365,000
$2,180/mo
Price history
Price history
| Date | Event | Price |
|---|---|---|
| 11/25/2025 | Price change | $347,900-0.6%$180/sqft |
Source: Wiregrass BOR #554479 Report a problem | ||
| 8/6/2025 | Listed for sale | $349,900$181/sqft |
Source: Wiregrass BOR #554479 Report a problem | ||
Public tax history
Public tax history
Tax history is unavailable.BuyAbility℠ payment
Est. payment
$1,739/mo
Principal & interest
$1643
Property taxes
$96
Climate risks
Neighborhood: 36330
Nearby schools
GreatSchools rating
- 7/10A M Windham Elementary SchoolGrades: PK-4Distance: 4.4 mi
- 2/10Daleville Middle SchoolGrades: 5-8Distance: 4.4 mi
- 3/10Daleville High SchoolGrades: 9-12Distance: 4.4 mi
Schools provided by the listing agent
- Middle: ,
Source: Wiregrass BOR. This data may not be complete. We recommend contacting the local school district to confirm school assignments for this home.
