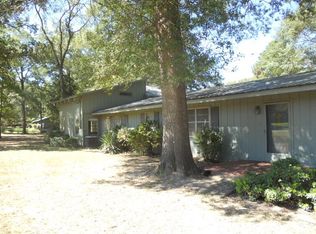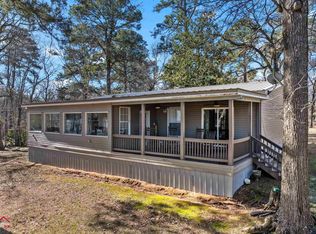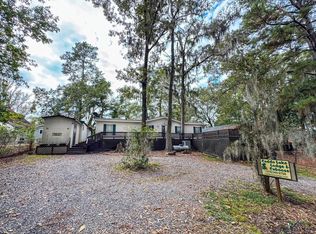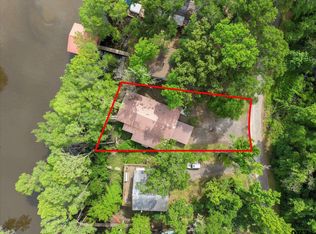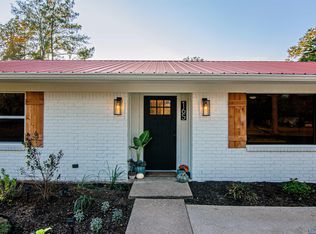Are you prepared to unlock your ideal lake lifestyle? This residence is perfectly situated to cater to your every requirement, whether that's relaxation, adventure, or investment, perhaps all of the above. Completely transformed from the floors up! This waterfront gem boasts a boat house, and an open concept living area ideal for entertaining. With sleek new fixtures, butcher block counter tops, and matching appliances, the kitchen is a true showstopper. Plus, enjoy the added peace of mind that comes with new water-resistant flooring throughout. On cold days you will love the added heat of the free standing fireplace. The large remodeled sun room with beautiful woodwork, large windows, a 1.5 bath, and a mini split is ideal for gatherings, morning coffee, or just a quiet retreat to unwind from a long day. This property also includes a large attached garage, a metal roof, circle driveway, and a host of updates such as a new aerobic system, new plumbing throughout, new electrical wiring throughout, new electrical panel in the garage, new ceiling fans, insulation has been added to all interior walls, new paint throughout the interior and exterior, new bathtub, new vanity, toilet, and fixtures in the bathroom. This list goes on!!!! You will love the outside of this home just as much as the inside. Beautiful front yard with space to play, and a backyard that offers water views, fishing, or you can hope in your boat and enjoy the beauty of the open lake, perfect for fishing or recreational activities. Property is about 1/4 mile from Tucker's Camp. A must see!!!
For sale
$325,000
523 Big Lake Rd, Karnack, TX 75661
2beds
1,456sqft
Est.:
Single Family Residence
Built in 1984
0.42 Acres Lot
$310,600 Zestimate®
$223/sqft
$-- HOA
What's special
Waterfront gemSleek new fixturesFree standing fireplaceCircle drivewayButcher block counter topsNew water-resistant flooringLarge windows
- 192 days |
- 520 |
- 17 |
Zillow last checked: 9 hours ago
Listing updated: January 07, 2026 at 01:16pm
Listed by:
Jessica Langston 903-331-5123,
Scarborough Realty Group TX -Carthage
Source: LGVBOARD,MLS#: 20254764
Tour with a local agent
Facts & features
Interior
Bedrooms & bathrooms
- Bedrooms: 2
- Bathrooms: 2
- Full bathrooms: 1
- 1/2 bathrooms: 1
Rooms
- Room types: Sunroom, 1 Living Area
Bedroom
- Features: All Bedrooms Downstairs
Bathroom
- Features: Shower and Tub
Heating
- Central Electric
Cooling
- Central Electric
Appliances
- Included: Elec Range/Oven, Microwave, Dishwasher, Electric Water Heater
- Laundry: In Garage, Electric Dryer Hookup, Washer Hookup
Features
- Ceiling Fan(s), Ceiling Fans, High Speed Internet, Eat-in Kitchen
- Flooring: Vinyl
- Windows: Window Treatments, Storm Window(s)
- Number of fireplaces: 1
- Fireplace features: Wood Burning, Free Standing, Living Room, Wood Burning Stove
Interior area
- Total interior livable area: 1,456 sqft
Property
Parking
- Total spaces: 1
- Parking features: Garage, Garage Faces Front, Garage Door Opener, Circular Driveway, Concrete
- Garage spaces: 1
- Has uncovered spaces: Yes
Features
- Levels: One
- Stories: 1
- Patio & porch: Porch
- Exterior features: Other
- Pool features: None
- Fencing: None
- Has water view: Yes
- Water view: Water
- On waterfront: Yes
- Waterfront features: Waterfront, Lake
Lot
- Size: 0.42 Acres
- Dimensions: 186.95 x 100.29
- Features: Native Grass, Sandy Loam, In Flood Plain
- Topography: Level,Sloping
- Residential vegetation: Partially Wooded
Details
- Additional structures: Boat House
- Parcel number: R000036502
Construction
Type & style
- Home type: SingleFamily
- Architectural style: Traditional
- Property subtype: Single Family Residence
Materials
- Wood/Frame
- Foundation: Pillar/Post/Pier
- Roof: Aluminum/Metal
Condition
- Year built: 1984
Utilities & green energy
- Electric: COOP Electric
- Sewer: Aerobic Septic, Cooperative
- Water: Cooperative, Leigh
- Utilities for property: Electricity Available
Community & HOA
Community
- Security: Smoke Detector(s)
Location
- Region: Karnack
Financial & listing details
- Price per square foot: $223/sqft
- Tax assessed value: $175,270
- Annual tax amount: $2,247
- Price range: $325K - $325K
- Date on market: 7/10/2025
- Listing terms: Cash,FHA,Conventional,VA Loan,Must Qualify
- Exclusions: Personal Items
- Road surface type: Asphalt
Estimated market value
$310,600
$295,000 - $326,000
$1,380/mo
Price history
Price history
| Date | Event | Price |
|---|---|---|
| 8/8/2025 | Price change | $325,000-13.3%$223/sqft |
Source: | ||
| 7/10/2025 | Price change | $375,000+15.4%$258/sqft |
Source: | ||
| 12/26/2024 | Price change | $325,000-4.4%$223/sqft |
Source: | ||
| 11/14/2024 | Price change | $340,000-2.9%$234/sqft |
Source: | ||
| 8/20/2024 | Price change | $350,000-5.4%$240/sqft |
Source: | ||
Public tax history
Public tax history
| Year | Property taxes | Tax assessment |
|---|---|---|
| 2024 | $326 +15.8% | $175,270 +3.5% |
| 2023 | $282 -54.4% | $169,270 +25.6% |
| 2022 | $618 | $134,750 +12.7% |
Find assessor info on the county website
BuyAbility℠ payment
Est. payment
$1,945/mo
Principal & interest
$1541
Property taxes
$290
Home insurance
$114
Climate risks
Neighborhood: 75661
Nearby schools
GreatSchools rating
- 4/10George Washington Carver Elementary SchoolGrades: PK-8Distance: 4.6 mi
Schools provided by the listing agent
- District: Karnack ISD
Source: LGVBOARD. This data may not be complete. We recommend contacting the local school district to confirm school assignments for this home.
- Loading
- Loading
