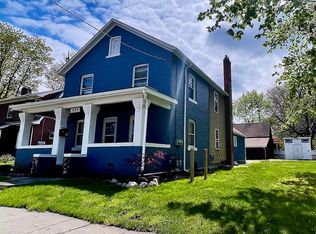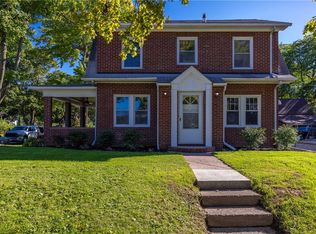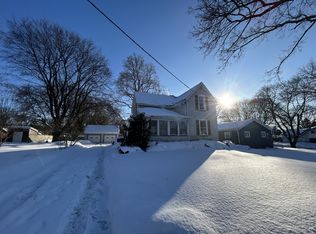Closed
$170,000
523 Britton Rd, Rochester, NY 14616
2beds
1,344sqft
Single Family Residence
Built in 1927
7,487.96 Square Feet Lot
$195,300 Zestimate®
$126/sqft
$1,941 Estimated rent
Home value
$195,300
$176,000 - $215,000
$1,941/mo
Zestimate® history
Loading...
Owner options
Explore your selling options
What's special
Step into the warmth and character of this 2 bedroom 1.5 bath Colonial built in 1927 with original hardwood floors and rich gumwood trim. Inviting Living room w/ fireplace and side sunroom perfect for home office or relaxing with your morning coffee. Entertain in the Large formal dining room.Upstairs you'll find 2 massive bedrooms one with enclosed side porch. Full walk up attic. Full basement with half bath. Newer furnace, AC, and vinyl replacement windows. Enjoy the open front porch on warm summer nights. Detached 2-car garage with attached outbuilding once used in the 1950's for neighborhood meetings during the air raid era!! Pretty cool! Small patio in back. Estate sold as is. Offers will be reviewed on June 9 at 1 pm
Zillow last checked: 8 hours ago
Listing updated: August 12, 2025 at 04:42am
Listed by:
Sandra L. Cona 585-748-1522,
Empire Realty Group
Bought with:
Aiden C Pellow, 10401380608
RE/MAX Plus
Source: NYSAMLSs,MLS#: R1609786 Originating MLS: Rochester
Originating MLS: Rochester
Facts & features
Interior
Bedrooms & bathrooms
- Bedrooms: 2
- Bathrooms: 2
- Full bathrooms: 1
- 1/2 bathrooms: 1
Heating
- Gas, Forced Air
Cooling
- Central Air
Appliances
- Included: Electric Oven, Electric Range, Gas Water Heater, Refrigerator
- Laundry: In Basement
Features
- Den, Separate/Formal Dining Room, Separate/Formal Living Room, Home Office, Natural Woodwork, Window Treatments
- Flooring: Hardwood, Laminate, Tile, Varies
- Windows: Drapes, Thermal Windows
- Basement: Full,Partially Finished
- Number of fireplaces: 1
Interior area
- Total structure area: 1,344
- Total interior livable area: 1,344 sqft
Property
Parking
- Total spaces: 2.5
- Parking features: Detached, Garage, Workshop in Garage
- Garage spaces: 2.5
Features
- Levels: Two
- Stories: 2
- Patio & porch: Covered, Open, Patio, Porch
- Exterior features: Blacktop Driveway, Patio
Lot
- Size: 7,487 sqft
- Dimensions: 50 x 149
- Features: Near Public Transit, Rectangular, Rectangular Lot
Details
- Additional structures: Barn(s), Outbuilding, Other
- Parcel number: 2628000604900003048000
- Special conditions: Estate
Construction
Type & style
- Home type: SingleFamily
- Architectural style: Colonial,Historic/Antique,Two Story
- Property subtype: Single Family Residence
Materials
- Aluminum Siding, Attic/Crawl Hatchway(s) Insulated, Frame, Copper Plumbing, PEX Plumbing
- Foundation: Block
- Roof: Asphalt
Condition
- Resale
- Year built: 1927
Utilities & green energy
- Electric: Circuit Breakers
- Sewer: Connected
- Water: Connected, Public
- Utilities for property: Cable Available, Electricity Connected, High Speed Internet Available, Sewer Connected, Water Connected
Community & neighborhood
Security
- Security features: Security System Owned
Location
- Region: Rochester
Other
Other facts
- Listing terms: Cash,Conventional,FHA,VA Loan
Price history
| Date | Event | Price |
|---|---|---|
| 7/31/2025 | Sold | $170,000+30.9%$126/sqft |
Source: | ||
| 6/12/2025 | Pending sale | $129,900$97/sqft |
Source: | ||
| 6/5/2025 | Listed for sale | $129,900$97/sqft |
Source: | ||
Public tax history
| Year | Property taxes | Tax assessment |
|---|---|---|
| 2024 | -- | $96,300 |
| 2023 | -- | $96,300 +3.5% |
| 2022 | -- | $93,000 |
Find assessor info on the county website
Neighborhood: 14616
Nearby schools
GreatSchools rating
- NAEnglish Village Elementary SchoolGrades: K-2Distance: 0.7 mi
- 5/10Arcadia Middle SchoolGrades: 6-8Distance: 1.8 mi
- 6/10Arcadia High SchoolGrades: 9-12Distance: 1.7 mi
Schools provided by the listing agent
- District: Greece
Source: NYSAMLSs. This data may not be complete. We recommend contacting the local school district to confirm school assignments for this home.


