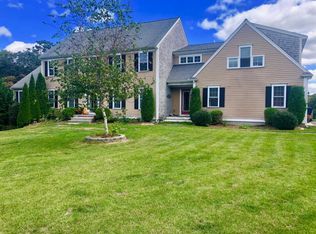Sold for $1,055,000
$1,055,000
523 Bumps River Road, Osterville, MA 02655
3beds
1,759sqft
Single Family Residence
Built in 1979
2.68 Acres Lot
$-- Zestimate®
$600/sqft
$4,717 Estimated rent
Home value
Not available
Estimated sales range
Not available
$4,717/mo
Zestimate® history
Loading...
Owner options
Explore your selling options
What's special
Privacy and serenity abound in this charming property located in highly desirable Osterville Village. This Cape Style Home set on 2.6 acres has deeded access to Micah's Pond, perfect for swimming, sailing, kayaking etc... The living room with cathedral beam ceiling and wood burning fireplace creates a warm inviting atmosphere. Enjoy scenic pond views from the open updated eat-in kitchen with access to a private deck. There is also a dining room, primary bedroom and an additional bedroom on the first floor. The second floor consists of another primary bedroom, private bath and walk-in closet. Additionally, there is. a detached 3 season cottage with full bath, heat and air conditioning perfect for a home office, studio, etc... A detached garage and shed provides ample space for parking and storage. Surrounded by nature this home offers all of the amenities you are looking for while keeping the charm and character of Cape Cod! Close to beaches, shopping, restaurants and all Osterville has to offer!
Zillow last checked: 8 hours ago
Listing updated: August 06, 2024 at 11:29am
Listed by:
Danielle Chaulk 508-737-6936,
Kinlin Grover Compass
Bought with:
Member Non
cci.unknownoffice
Source: CCIMLS,MLS#: 22305116
Facts & features
Interior
Bedrooms & bathrooms
- Bedrooms: 3
- Bathrooms: 4
- Full bathrooms: 3
- 1/2 bathrooms: 1
Primary bedroom
- Description: Flooring: Wood
- Features: Cathedral Ceiling(s), Walk-In Closet(s)
- Level: First
Bedroom 2
- Description: Flooring: Wood
- Features: Bedroom 2
- Level: First
Bedroom 3
- Description: Flooring: Wood
- Features: Closet, Private Full Bath
- Level: Second
Primary bathroom
- Features: Private Full Bath
Dining room
- Description: Flooring: Wood
- Features: Dining Room, Cathedral Ceiling(s)
- Level: First
Kitchen
- Description: Countertop(s): Granite,Flooring: Wood,Stove(s): Electric
- Features: Upgraded Cabinets, View, Recessed Lighting, Kitchen, Built-in Features
- Level: First
Living room
- Description: Fireplace(s): Wood Burning,Flooring: Wood
- Features: Beamed Ceilings, Living Room, Cathedral Ceiling(s)
- Level: First
Heating
- Hot Water
Cooling
- Has cooling: Yes
Appliances
- Included: Dishwasher, Refrigerator, Electric Water Heater
- Laundry: In Basement
Features
- Recessed Lighting
- Flooring: Tile, Wood
- Windows: Bay/Bow Windows
- Basement: Full,Interior Entry
- Has fireplace: No
- Fireplace features: Wood Burning
Interior area
- Total structure area: 1,759
- Total interior livable area: 1,759 sqft
Property
Parking
- Total spaces: 1
- Parking features: Garage
- Garage spaces: 1
Features
- Stories: 1
- Exterior features: Private Yard
- Has view: Yes
- Has water view: Yes
- Water view: Other
Lot
- Size: 2.68 Acres
- Features: Conservation Area, Public Tennis, Shopping, Near Golf Course, Major Highway, In Town Location, South of Route 28
Details
- Parcel number: 143038
- Zoning: RC
- Special conditions: None
Construction
Type & style
- Home type: SingleFamily
- Property subtype: Single Family Residence
Materials
- Clapboard, Shingle Siding
- Foundation: Concrete Perimeter
- Roof: Asphalt, Pitched
Condition
- Updated/Remodeled, Actual
- New construction: No
- Year built: 1979
- Major remodel year: 2016
Utilities & green energy
- Sewer: Septic Tank
Community & neighborhood
Location
- Region: Osterville
Other
Other facts
- Listing terms: Cash
- Road surface type: Paved
Price history
| Date | Event | Price |
|---|---|---|
| 8/2/2024 | Sold | $1,055,000-4.1%$600/sqft |
Source: | ||
| 4/21/2024 | Pending sale | $1,100,000$625/sqft |
Source: | ||
| 11/27/2023 | Listed for sale | $1,100,000+145.8%$625/sqft |
Source: | ||
| 4/7/2016 | Sold | $447,500-7.9%$254/sqft |
Source: | ||
| 2/6/2016 | Pending sale | $485,900$276/sqft |
Source: Sotheby's International Realty - Osterville Brokerage #21407569 Report a problem | ||
Public tax history
| Year | Property taxes | Tax assessment |
|---|---|---|
| 2025 | $6,179 +7.6% | $763,800 +3.8% |
| 2024 | $5,745 +0.1% | $735,600 +6.8% |
| 2023 | $5,742 +14.4% | $688,500 +32.3% |
Find assessor info on the county website
Neighborhood: Osterville
Nearby schools
GreatSchools rating
- 3/10Barnstable United Elementary SchoolGrades: 4-5Distance: 1.4 mi
- 3/10Barnstable High SchoolGrades: 8-12Distance: 3.1 mi
- 8/10West Villages Elementary SchoolGrades: K-3Distance: 1.5 mi
Schools provided by the listing agent
- District: Barnstable
Source: CCIMLS. This data may not be complete. We recommend contacting the local school district to confirm school assignments for this home.
Get pre-qualified for a loan
At Zillow Home Loans, we can pre-qualify you in as little as 5 minutes with no impact to your credit score.An equal housing lender. NMLS #10287.
