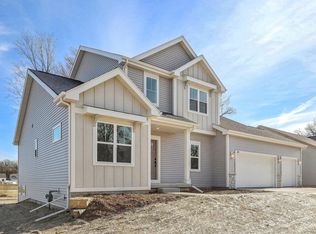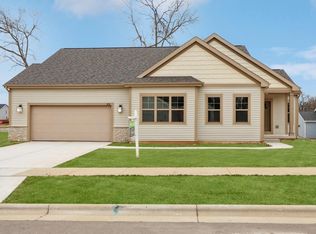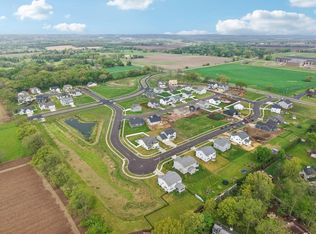Closed
$564,947
523 Buss Road, Cottage Grove, WI 53527
3beds
1,972sqft
Single Family Residence
Built in 2025
0.26 Acres Lot
$569,800 Zestimate®
$286/sqft
$2,933 Estimated rent
Home value
$569,800
$541,000 - $598,000
$2,933/mo
Zestimate® history
Loading...
Owner options
Explore your selling options
What's special
The large covered front porch invites you to relax & enjoy the charm of this peaceful community. Step into a stunning main living area w/ soaring cathedral ceilings, creating a bright, open atmosphere that feels like home. A cozy fireplace anchors the space, the perfect spot to gather or unwind. The sunny dining space & beautiful kitchen are great for entertaining. A versatile flex room offers endless potential, perfect for a home office or playroom. The primary suite provides a quiet retreat with a private en-suite bathroom, while two additional bedrooms, full bath and a half bath round out this spacious home.
Zillow last checked: 8 hours ago
Listing updated: December 21, 2025 at 06:18pm
Listed by:
Kaylyn Geiger 608-843-9015,
Tim O'Brien Homes LLC
Bought with:
Liz Lauer
Source: WIREX MLS,MLS#: 2002077 Originating MLS: South Central Wisconsin MLS
Originating MLS: South Central Wisconsin MLS
Facts & features
Interior
Bedrooms & bathrooms
- Bedrooms: 3
- Bathrooms: 3
- Full bathrooms: 2
- 1/2 bathrooms: 1
- Main level bedrooms: 3
Primary bedroom
- Level: Main
- Area: 208
- Dimensions: 13 x 16
Bedroom 2
- Level: Main
- Area: 120
- Dimensions: 12 x 10
Bedroom 3
- Level: Main
- Area: 121
- Dimensions: 11 x 11
Bathroom
- Features: Stubbed For Bathroom on Lower, At least 1 Tub, Master Bedroom Bath: Full, Master Bedroom Bath, Master Bedroom Bath: Walk-In Shower
Kitchen
- Level: Main
- Area: 132
- Dimensions: 12 x 11
Living room
- Level: Main
- Area: 238
- Dimensions: 14 x 17
Office
- Level: Main
- Area: 100
- Dimensions: 10 x 10
Heating
- Natural Gas, Forced Air
Cooling
- Central Air
Appliances
- Included: Dishwasher, Microwave, Disposal
Features
- Walk-In Closet(s), Cathedral/vaulted ceiling, High Speed Internet, Pantry, Kitchen Island
- Flooring: Wood or Sim.Wood Floors
- Windows: Low Emissivity Windows
- Basement: Full,Sump Pump,8'+ Ceiling,Radon Mitigation System,Concrete
Interior area
- Total structure area: 1,972
- Total interior livable area: 1,972 sqft
- Finished area above ground: 1,972
- Finished area below ground: 0
Property
Parking
- Total spaces: 2
- Parking features: 2 Car, Attached, Garage Door Opener
- Attached garage spaces: 2
Features
- Levels: One
- Stories: 1
Lot
- Size: 0.26 Acres
- Features: Sidewalks
Details
- Parcel number: 071108244211
- Zoning: Res
- Special conditions: Arms Length
- Other equipment: Air Purifier, Air exchanger
Construction
Type & style
- Home type: SingleFamily
- Architectural style: Prairie/Craftsman
- Property subtype: Single Family Residence
Materials
- Vinyl Siding, Stone
Condition
- 0-5 Years,New Construction,Under Construction
- New construction: Yes
- Year built: 2025
Utilities & green energy
- Sewer: Public Sewer
- Water: Public
- Utilities for property: Cable Available
Green energy
- Green verification: Green Built Home Cert, ENERGY STAR Certified Homes
- Energy efficient items: Other
Community & neighborhood
Location
- Region: Cottage Grove
- Subdivision: Shady Grove
- Municipality: Cottage Grove
HOA & financial
HOA
- Has HOA: Yes
- HOA fee: $250 annually
Price history
| Date | Event | Price |
|---|---|---|
| 12/19/2025 | Sold | $564,947-1.7%$286/sqft |
Source: | ||
| 11/2/2025 | Contingent | $574,900$292/sqft |
Source: | ||
| 10/26/2025 | Price change | $574,900-1.4%$292/sqft |
Source: | ||
| 10/17/2025 | Price change | $582,900-0.9%$296/sqft |
Source: | ||
| 9/26/2025 | Price change | $587,900-1.8%$298/sqft |
Source: | ||
Public tax history
Tax history is unavailable.
Neighborhood: 53527
Nearby schools
GreatSchools rating
- 6/10Granite Ridge SchoolGrades: 3-5Distance: 0.6 mi
- 3/10Glacial Drumlin SchoolGrades: 6-8Distance: 0.3 mi
- 7/10Monona Grove High SchoolGrades: 9-12Distance: 5 mi
Schools provided by the listing agent
- Elementary: Granite Ridge
- High: Monona Grove
- District: Monona Grove
Source: WIREX MLS. This data may not be complete. We recommend contacting the local school district to confirm school assignments for this home.
Get pre-qualified for a loan
At Zillow Home Loans, we can pre-qualify you in as little as 5 minutes with no impact to your credit score.An equal housing lender. NMLS #10287.
Sell for more on Zillow
Get a Zillow Showcase℠ listing at no additional cost and you could sell for .
$569,800
2% more+$11,396
With Zillow Showcase(estimated)$581,196


