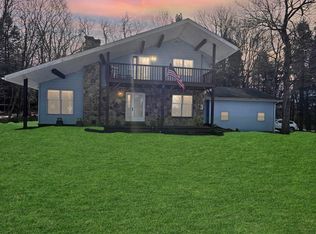FOUND IT!! The perfect place in the country! Centrally located for any possibility! This young home has an open floor plan with cathedral ceilings and beautiful exposed beams complimenting the knotty pine tongue and groove walls throughout. Sweet touches can be seen in each room! A huge attached garage, a full concrete basement and a barn are added bonuses for the your creativeness! A wonderful mix of open land and woods (backing up to a golf course) all on a maintained road await you and your dreams!
This property is off market, which means it's not currently listed for sale or rent on Zillow. This may be different from what's available on other websites or public sources.

