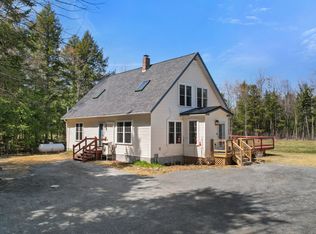Closed
$177,500
523 Exeter Road Road, Corinth, ME 04427
2beds
1,850sqft
Single Family Residence
Built in 1950
2 Acres Lot
$180,000 Zestimate®
$96/sqft
$2,033 Estimated rent
Home value
$180,000
$121,000 - $270,000
$2,033/mo
Zestimate® history
Loading...
Owner options
Explore your selling options
What's special
Sturdy older Cape boasts lots of attached storage space for vehicles, workshop, mowers, and just ''stuff''.
Built on a much older rock basement-this home offers a mudroom/laundry, huge eat-in kitchen, full bath, formal dining room, and front living room (with heat pump).There's also 1 bedroom + a den (both have closets) . A large office & 2nd BRw/heat pump( both with closets)and a 1/2 bath and a spacious landing fill the 2nd floor.
Septic system is for 2 bedrooms.
This comfortable home needs a little bit of interior finish work (kitchen, bath, and hallway have some new sheetrock installed-but it's not mudded, taped or painted. 2nd flr toilet needs to be vented through the roof.
The property -mostly lawn and fields- abuts a Kenduskeag Stream tributary with 400' of frontage. The lower unmowed field to the stream is in Zone A flood area.
Corinth is an affordable community with a 13.5 mil rate-2024, a supermarket, town office, building supply lumber store , bakery, Dunkin Donuts, laundromat, library, credit union, post office, convenience store/cafe/gas station, Carquest Auto Parts , and an auto repair shop.
Bangor is a 17 mile commute south via Route 15-for more services and hospitals. Nearby Dover-Foxcroft-20 miles north has more services .Peakes Kinney State Park on Sebec Lake is 5 more miles from Dover.
Zillow last checked: 8 hours ago
Listing updated: August 21, 2025 at 11:43am
Listed by:
Better Homes & Gardens Real Estate/The Masiello Group
Bought with:
Realty of Maine
Source: Maine Listings,MLS#: 1629124
Facts & features
Interior
Bedrooms & bathrooms
- Bedrooms: 2
- Bathrooms: 2
- Full bathrooms: 1
- 1/2 bathrooms: 1
Bedroom 1
- Features: Closet
- Level: First
- Area: 192 Square Feet
- Dimensions: 16 x 12
Bedroom 2
- Features: Closet, Half Bath
- Level: Second
- Area: 240 Square Feet
- Dimensions: 15 x 16
Den
- Features: Closet
- Level: First
- Area: 240 Square Feet
- Dimensions: 15 x 16
Dining room
- Features: Informal
- Level: First
- Area: 180.96 Square Feet
- Dimensions: 15.6 x 11.6
Kitchen
- Features: Eat-in Kitchen, Kitchen Island
- Level: First
- Area: 305.76 Square Feet
- Dimensions: 15.6 x 19.6
Laundry
- Level: First
Living room
- Level: First
- Area: 139.2 Square Feet
- Dimensions: 11.6 x 12
Office
- Features: Closet
- Level: Second
- Area: 180 Square Feet
- Dimensions: 15 x 12
Heating
- Forced Air, Heat Pump
Cooling
- Heat Pump
Appliances
- Included: Dishwasher, Dryer, Microwave, Electric Range, Refrigerator, Washer
Features
- 1st Floor Bedroom, Bathtub, Shower, Storage
- Flooring: Carpet, Vinyl, Wood
- Windows: Double Pane Windows
- Basement: Bulkhead,Interior Entry,Full,Partial
- Has fireplace: No
Interior area
- Total structure area: 1,850
- Total interior livable area: 1,850 sqft
- Finished area above ground: 1,850
- Finished area below ground: 0
Property
Parking
- Total spaces: 2
- Parking features: Gravel, 1 - 4 Spaces, On Site
- Attached garage spaces: 2
Features
- Has view: Yes
- View description: Fields
- Body of water: Kenduskeag Tributary
- Frontage length: Waterfrontage: 400,Waterfrontage Owned: 400
Lot
- Size: 2 Acres
- Features: Near Shopping, Near Town, Rural, Level, Open Lot, Pasture
Details
- Parcel number: CORHM07L004
- Zoning: Residential
- Other equipment: Internet Access Available
Construction
Type & style
- Home type: SingleFamily
- Architectural style: Cape Cod
- Property subtype: Single Family Residence
Materials
- Wood Frame, Vinyl Siding
- Foundation: Stone, Granite, Other
- Roof: Shingle
Condition
- Year built: 1950
Utilities & green energy
- Electric: On Site, Circuit Breakers, Generator Hookup
- Sewer: Private Sewer, Septic Design Available
- Water: Private, Well
Green energy
- Energy efficient items: Water Heater
Community & neighborhood
Location
- Region: Corinth
Other
Other facts
- Road surface type: Paved
Price history
| Date | Event | Price |
|---|---|---|
| 8/21/2025 | Sold | $177,500-5.3%$96/sqft |
Source: | ||
| 8/21/2025 | Pending sale | $187,500$101/sqft |
Source: | ||
| 7/15/2025 | Contingent | $187,500$101/sqft |
Source: | ||
| 7/3/2025 | Listed for sale | $187,500$101/sqft |
Source: | ||
Public tax history
| Year | Property taxes | Tax assessment |
|---|---|---|
| 2024 | $1,816 +3.4% | $134,500 +2.2% |
| 2023 | $1,757 +27.6% | $131,600 +62.5% |
| 2022 | $1,377 +6.3% | $81,000 |
Find assessor info on the county website
Neighborhood: 04427
Nearby schools
GreatSchools rating
- 4/10Central Community Elementary SchoolGrades: PK-5Distance: 2.4 mi
- 2/10Central Middle SchoolGrades: 6-8Distance: 2.6 mi
- 3/10Central High SchoolGrades: 9-12Distance: 2.5 mi

Get pre-qualified for a loan
At Zillow Home Loans, we can pre-qualify you in as little as 5 minutes with no impact to your credit score.An equal housing lender. NMLS #10287.
